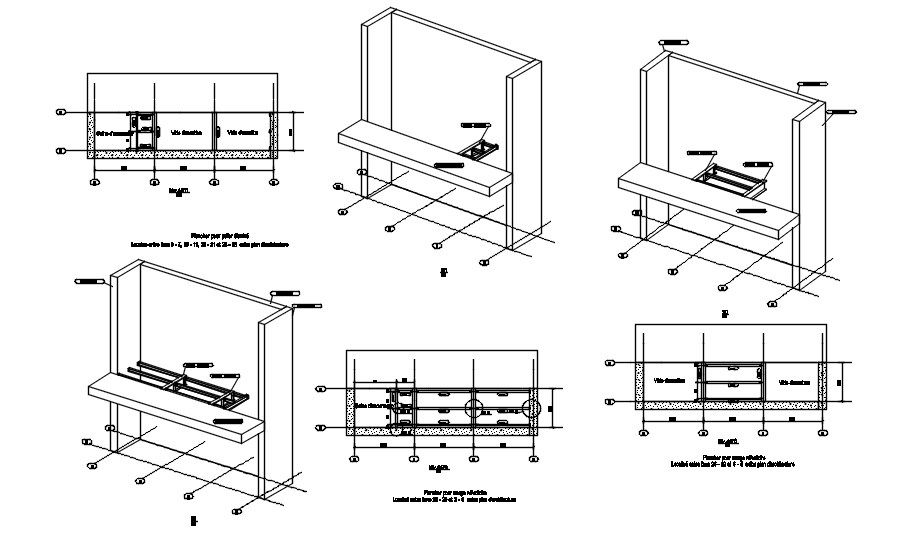3D drawing of Floor for refectory use and sections design in AutoCAD, CAD file, dwg file
Description
3D drawing of Floor for refectory use and sections design in AutoCAD. Located between axis 28 - 29 and 3 - 4 according to the architectural plan. NIV 4470 is given. For more detailed information visit our pages and Download the 2D Autocad DWG file.
Uploaded by:
viddhi
chajjed

