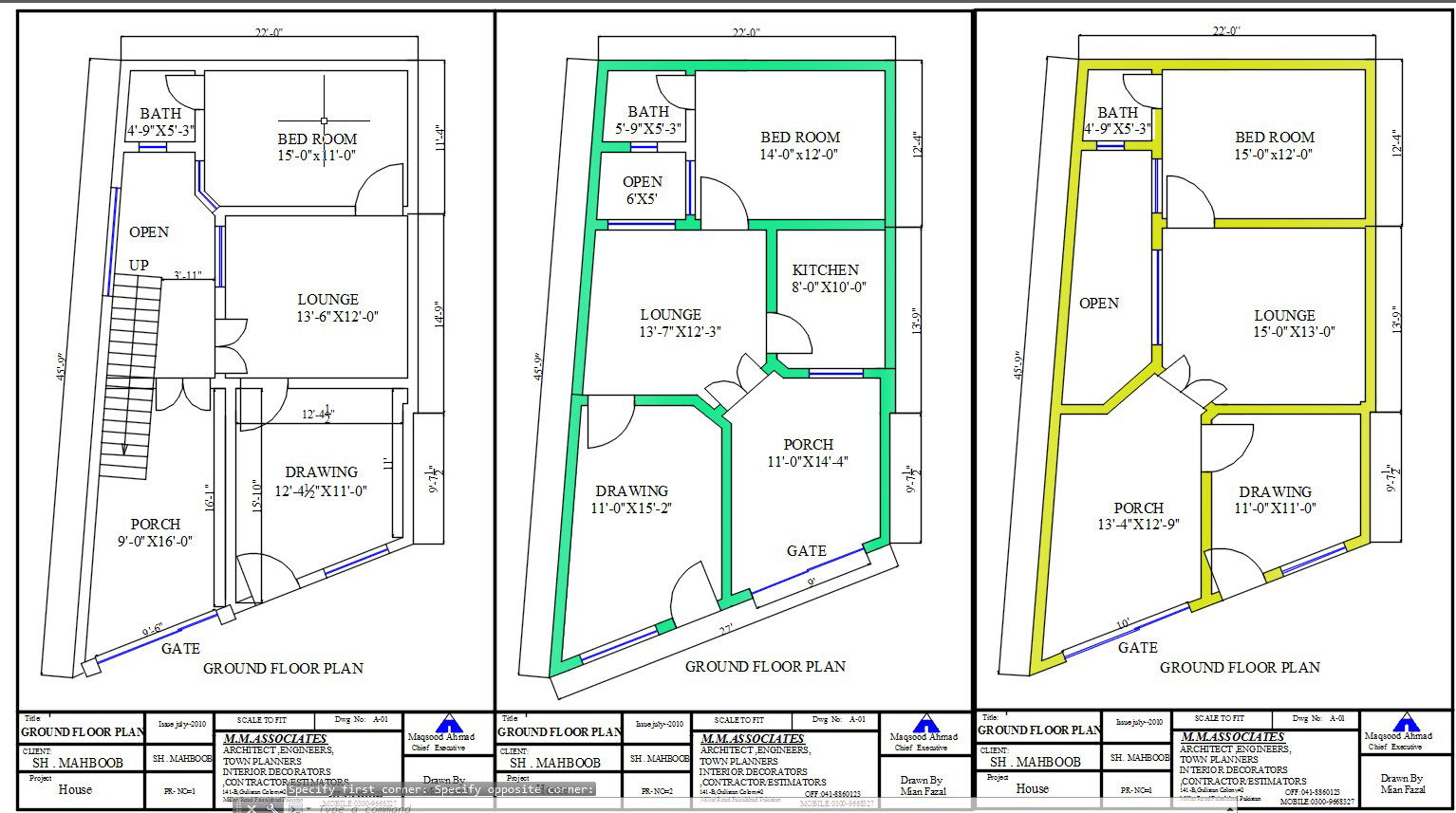AutoCAD DWG Layout for 22x49.5 Residential Ground Floor Design
Description
22'x49'5" sized ground floor design in AutoCAD drawing. In this drawing, the kitchen, drawing room, porch, lounge, bedroom with attached toilet-bathroom, open space, etc. are given with dimension details. For more detailed information visit our pages and Download the 2D Autocad DWG file.
Uploaded by:
viddhi
chajjed
