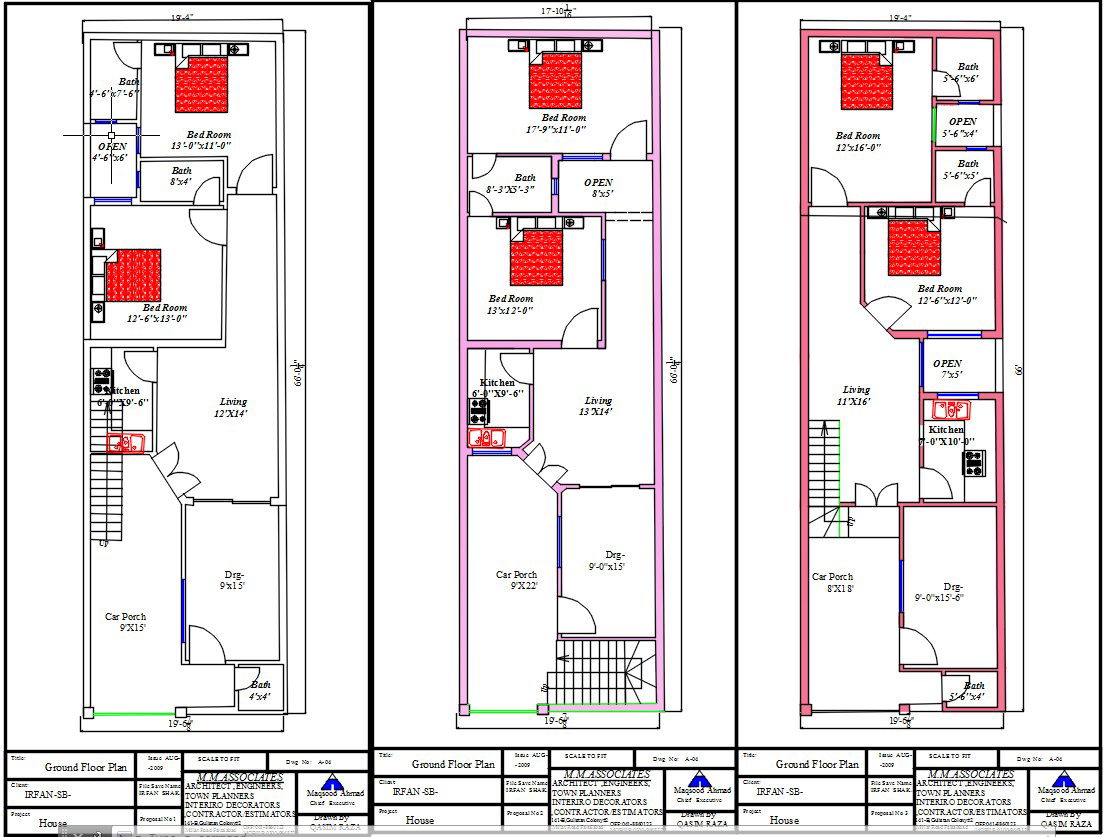66,3×19,6 Ground Floor Design in AutoCAD 2D Drawing
Description
66'3"x19'6" sized ground floor plans design in AutoCAD 2D drawing. Two bedrooms with attached toilet-bathrooms, kitchen, living room, drawing room, car porch, etc. are given with dimension details in this drawing. For more detailed information visit our pages and Download the 2D Autocad DWG file.
Uploaded by:
viddhi
chajjed
