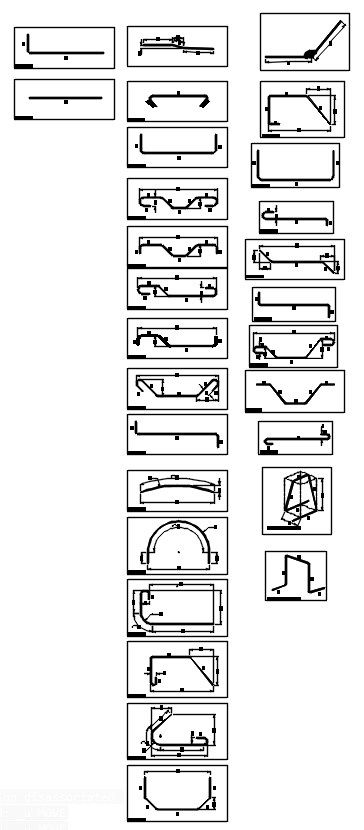2D design of different shapes of reinforcement in AutoCAD drawing, CAD file, dwg file
Description
2D design of different shapes of reinforcement in AutoCAD drawing. For more details and information download the drawing file.
File Type:
DWG
File Size:
122 KB
Category::
Construction
Sub Category::
Concrete And Reinforced Concrete Details
type:
Gold
Uploaded by:
viddhi
chajjed
