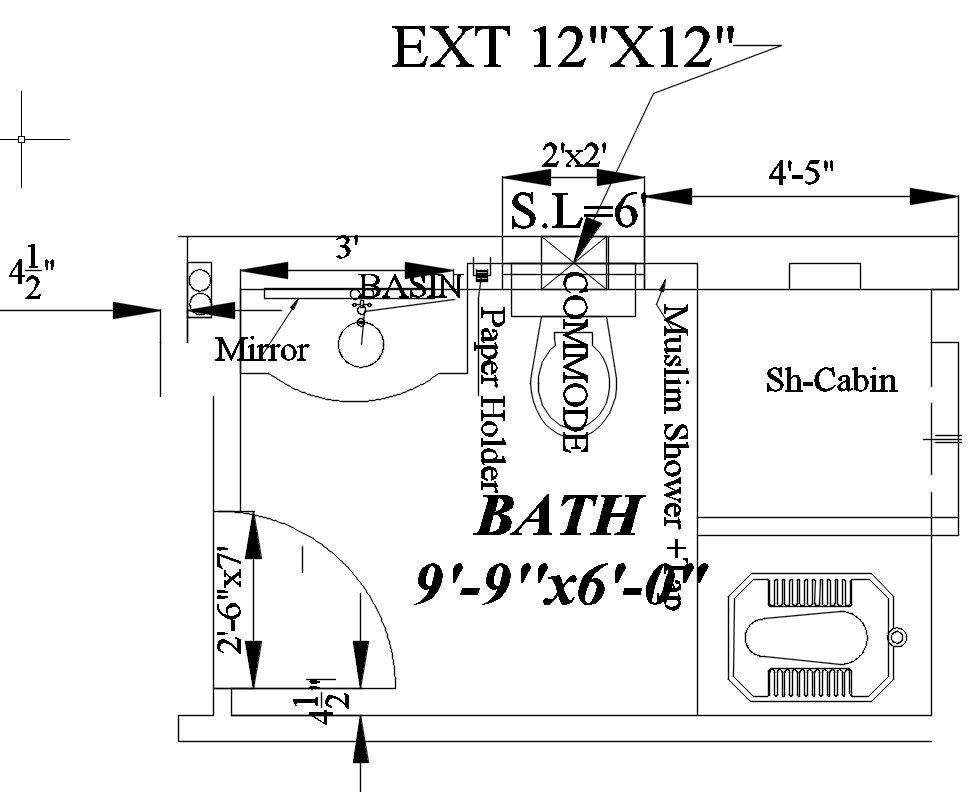9'9"x6'0" bathroom floor plan design in AutoCAD 2D drawing, CAD file, dwg file
Description
9'9"x6'0" bathroom floor plan design in AutoCAD 2D drawing. S.L.= 6' given. The shower, tap, toilet block, mirror, etc. are specified in this drawing. For more detailed information visit our pages and Download the 2D Autocad DWG file.
Uploaded by:
viddhi
chajjed
