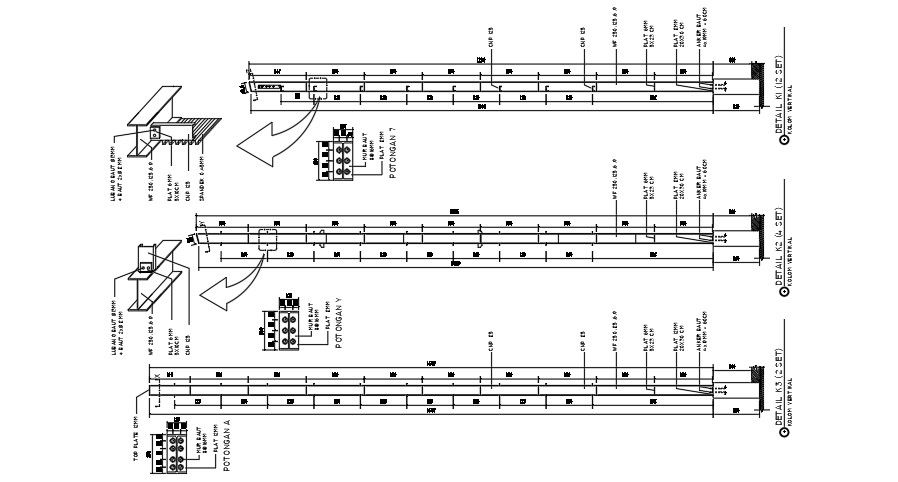Detailed drawings of the vertical column sections
Description
Detailed drawings of the vertical column sections are given. In this AutoCAD drawing file, three columns are provided with the reinforcement details. Column joint sections details are given with the plate. The dimension of the plate is 6x5x10cm. For each column, 12mm thicknesses of the plates are used. Each dimension is given in cm.
Uploaded by:

