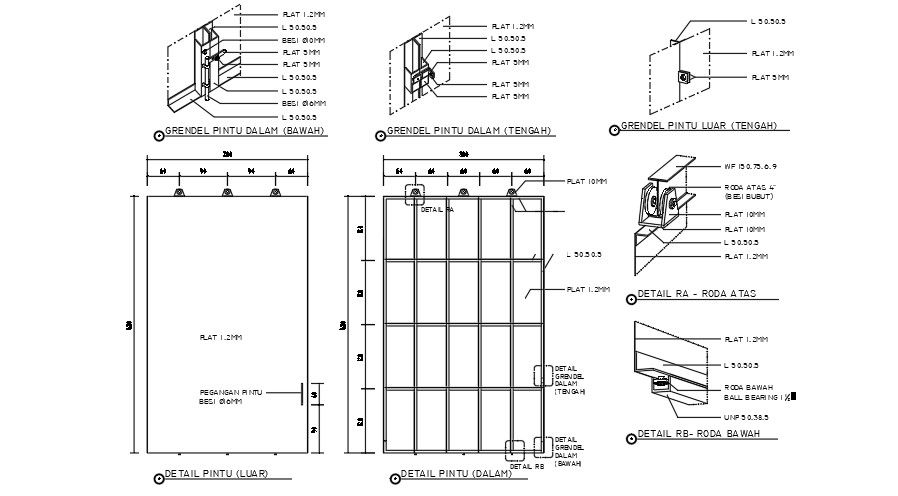The industrial building back door and inner door detail drawings
Description
The industrial building back door and inner door detail drawings are given in this file. Here, the Inner door below, the middle door, and the central door details are given. 5mm thickness of the plate is used for the middle door, and inner doors. The height of the door is 480cm. The width of the door is 300cm.
File Type:
DWG
File Size:
360 KB
Category::
Dwg Cad Blocks
Sub Category::
Windows And Doors Dwg Blocks
type:
Gold
Uploaded by:
