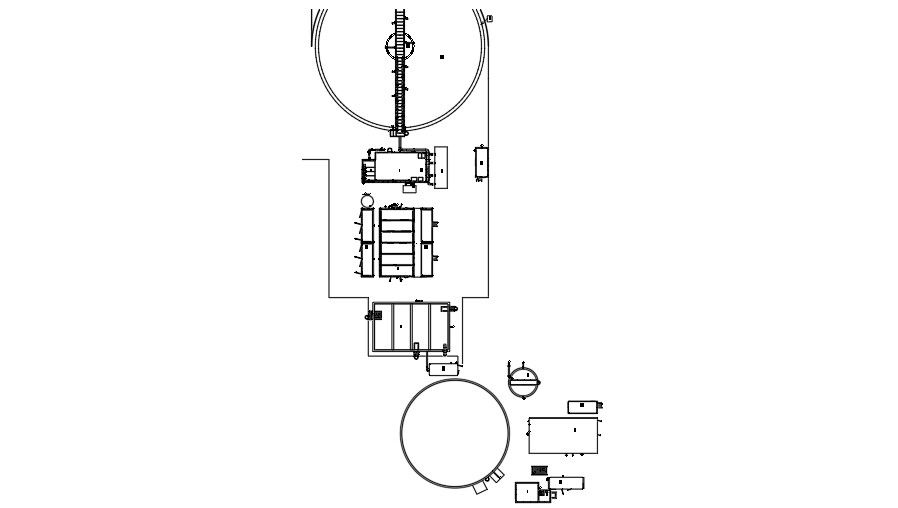The water line 2D drawing AutoCAD DWG file
Description
The water line 2D drawing AutoCAD DWG file is given. For more drawings, check out our website cadbull.com.
File Type:
DWG
File Size:
740 KB
Category::
Dwg Cad Blocks
Sub Category::
Autocad Plumbing Fixture Blocks
type:
Gold
Uploaded by:
