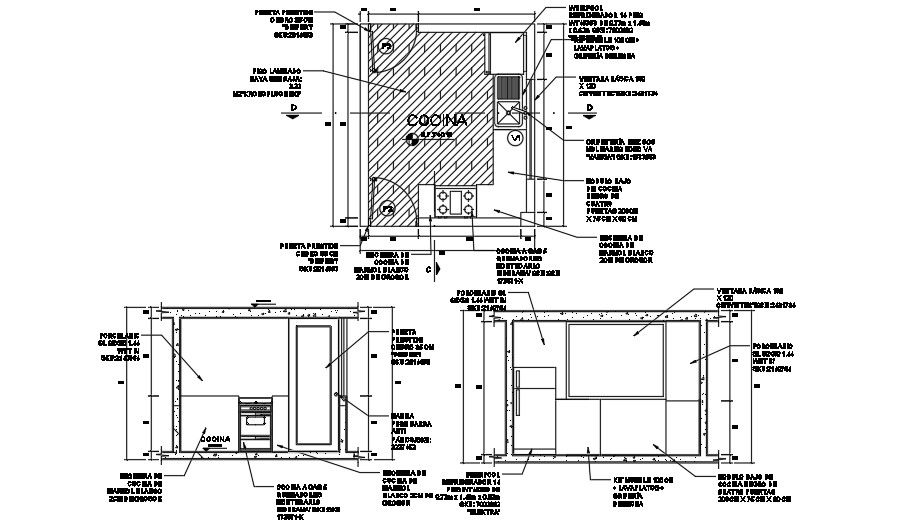3650x3150mm Kitchen Layout and Section 2D DWG Drawing
Description
3650x3150mm kitchen plan and section 2d drawing is given in this file. In this kitchen, two doors are provided. The total height of the kitchen building is 2.75m. 4 gas burners are given. In this section, material details are provided.
Uploaded by:

