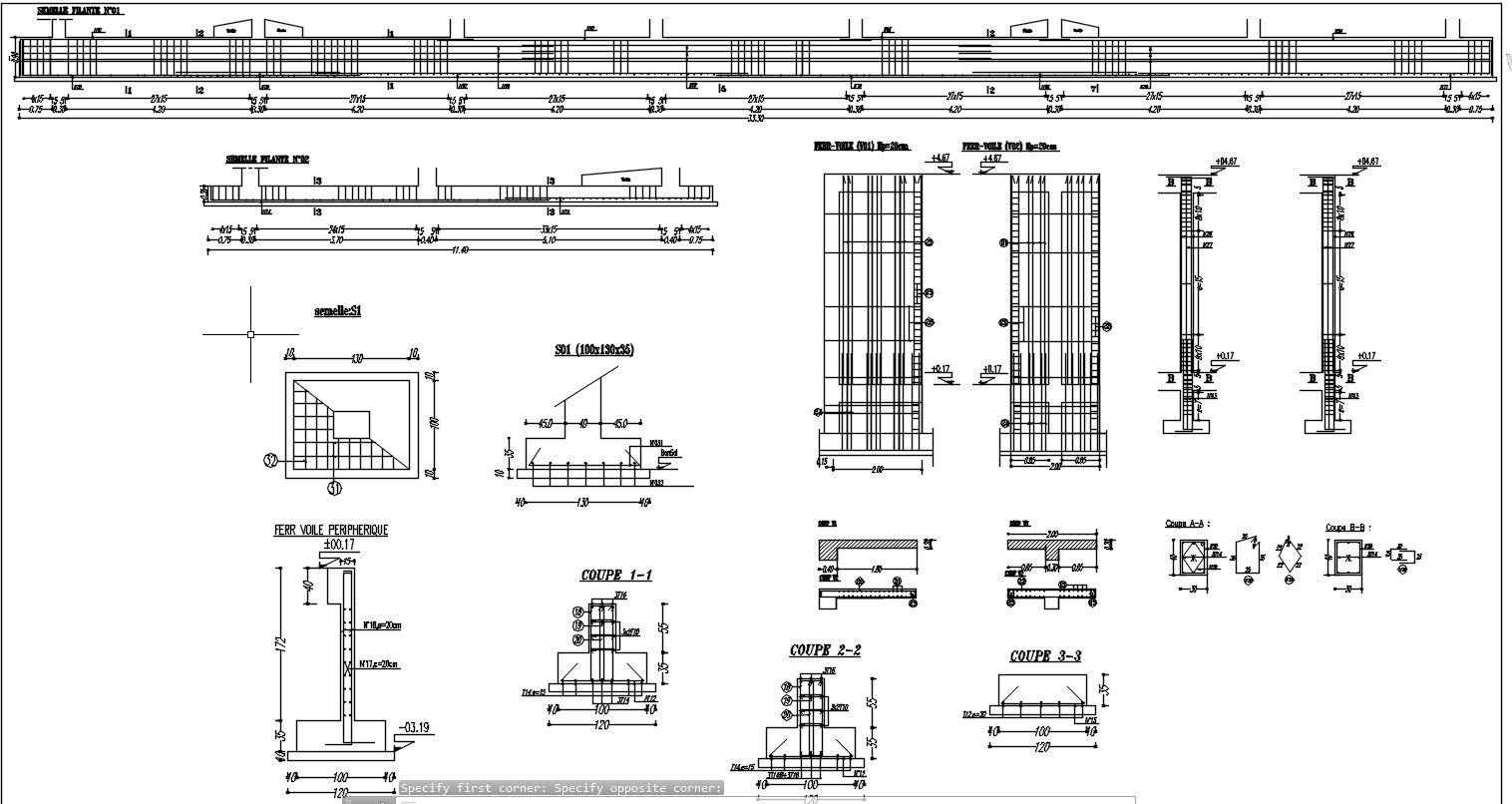FORMWORK-REINFORCEMENT OF WALL-BASES AND Pillars design in AutoCAD 2D drawing, CAD file, dwg file
Description
FORMWORK-REINFORCEMENT OF WALL-BASES AND Pillars design with reinforcement details are given in this drawing. FERR-SAIL (V01) Ep=20cm and FERR-SAIL (V02) Ep=20cm are given. Cross sections A-A and B-B of the pillars with reinforcement details are given. The footing section with reinforcement details is also given in this drawing. For more knowledge and information download the drawing file.
Uploaded by:
viddhi
chajjed
