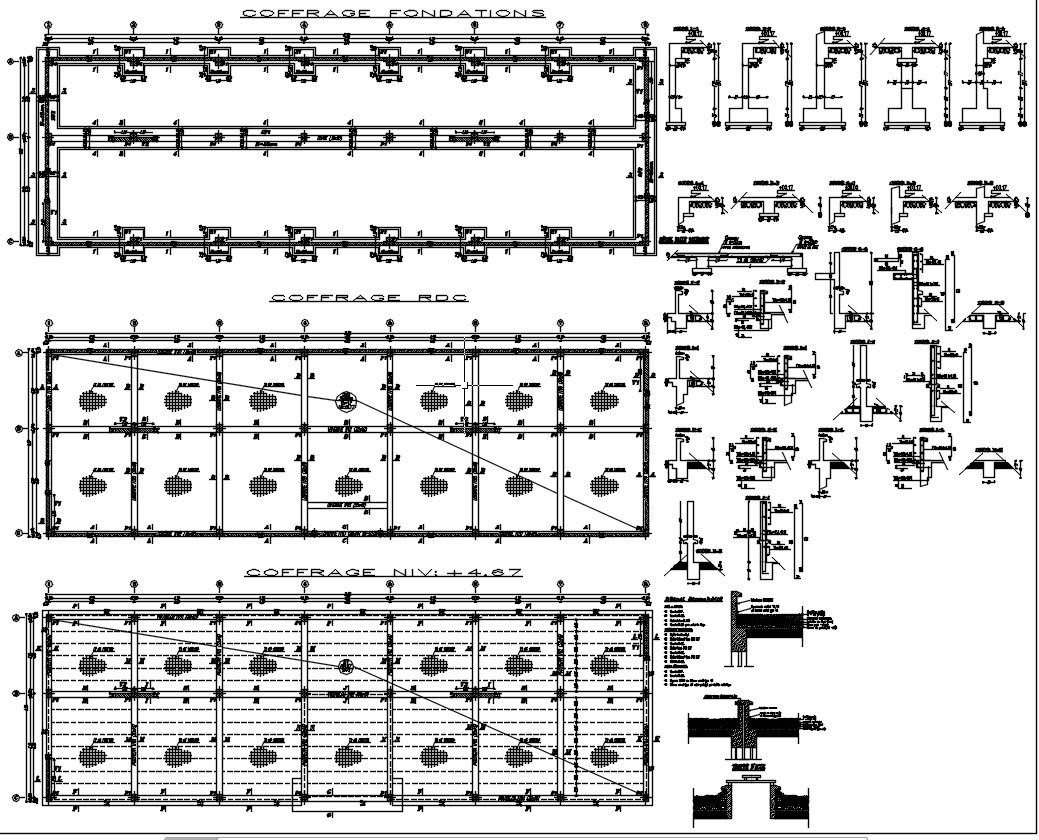Foundation formwork, raft foundation layout plan with reinforcement details design in AutoCAD drawing, CAD file, dwg file
Description
Foundation formwork and raft foundation layout plan with reinforcement details are given in this drawing. The waterproofing details of the terrace are designed. Cross section 1-1, 2-2, 3-3, 4-4, and 5-5 of the foundation structure below the ground level is given. Steel component design with formwork and reinforcement details are given. For more knowledge and information download the drawing file.
Uploaded by:
viddhi
chajjed
