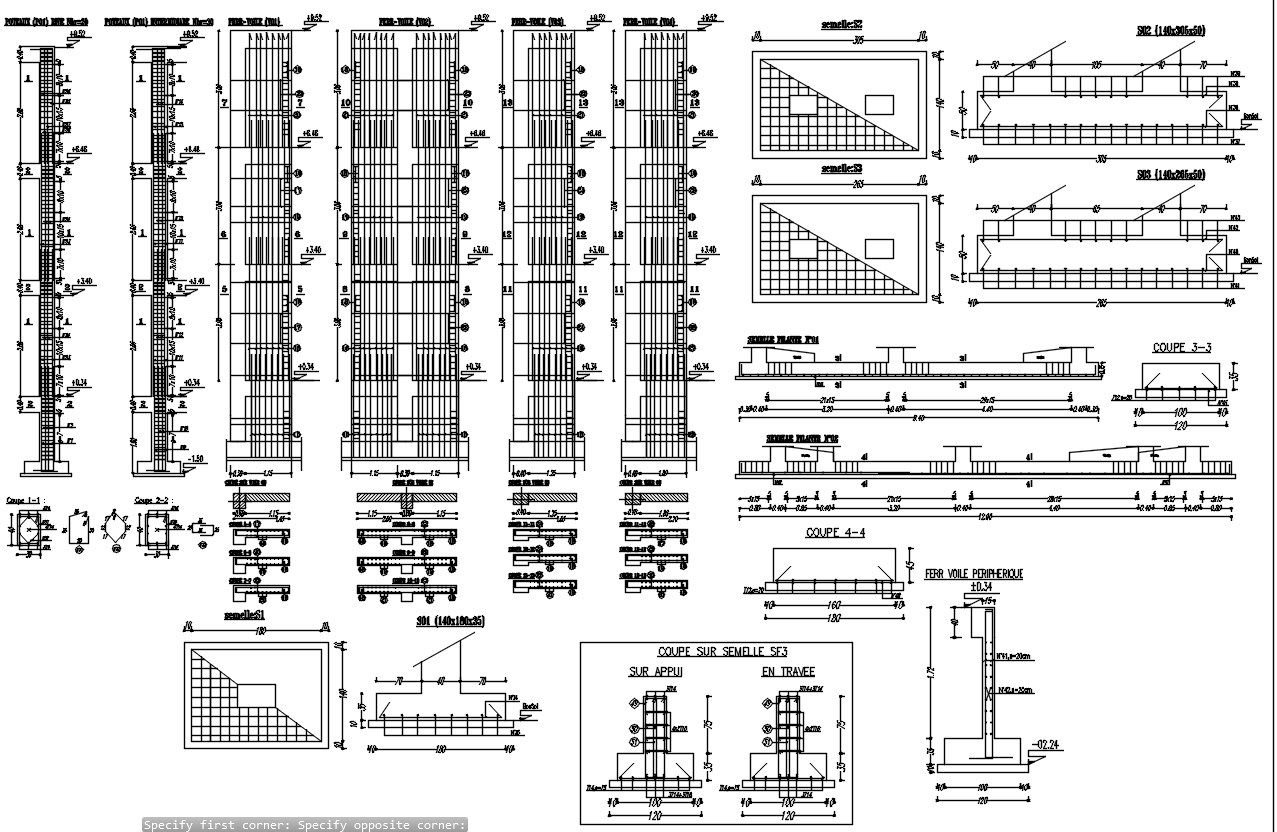Different foundation structures, wall and pillars design with reinforcement details design in AutoCAD 2D drawing, CAD file, dwg file
Description
Different foundation structures, walls, and pillar designs with reinforcement details are designed in AutoCAD 2D drawing. Different sizes of footings are designed in this file. cross sections 1-1 and 2-2 of the pillars are given with details. For more knowledge and detailed information download the 2D AutoCAD dwg file.
Uploaded by:
viddhi
chajjed

