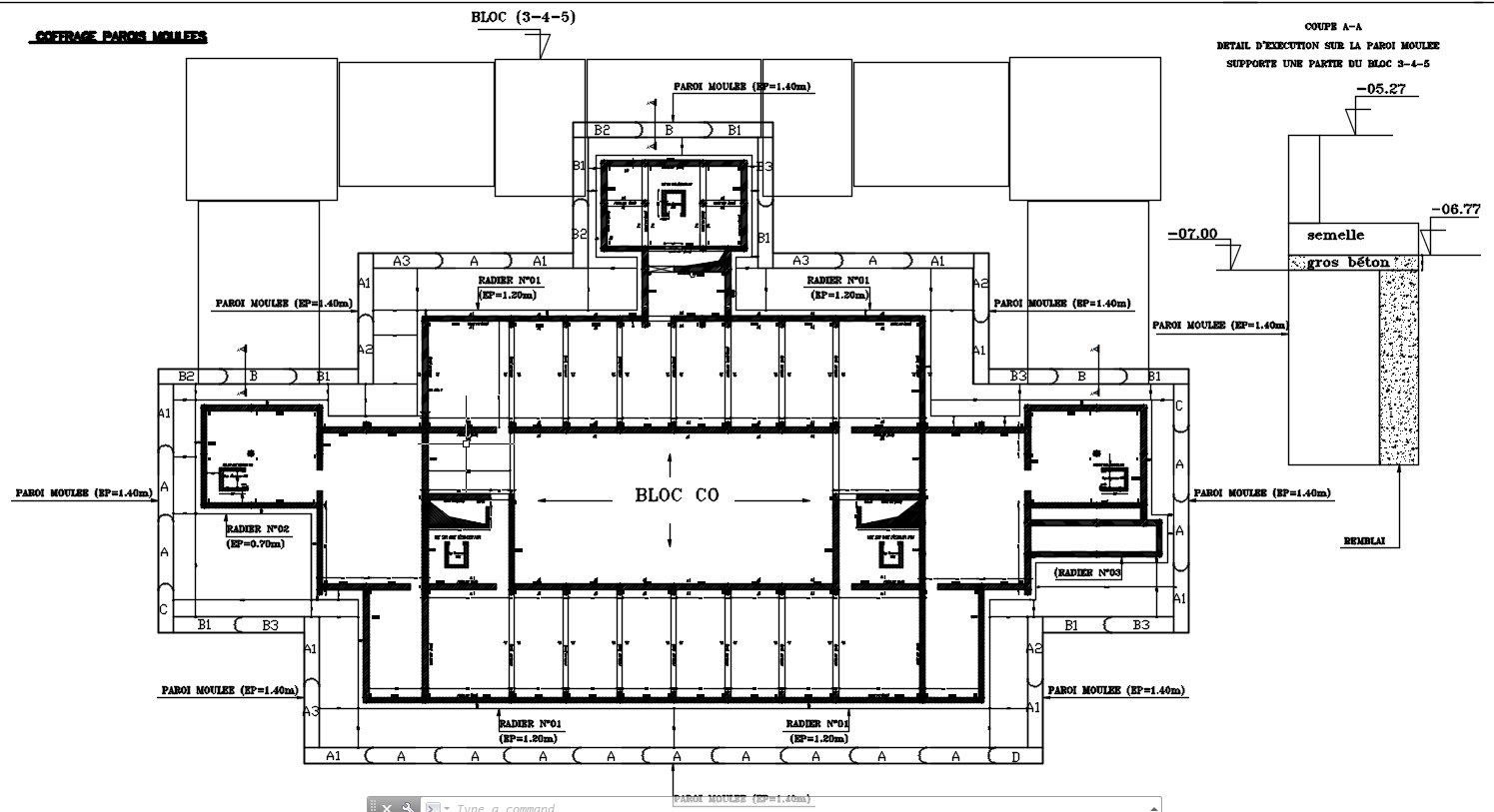SECTION ON MOLDED WALL AND FOUNDATIONS OF THE BLOCK (3-4-5) design in AutoCAD 2D drawing, CAD file, dwg file
Description
SECTION ON MOLDED WALL AND FOUNDATIONS OF THE BLOCK (3-4-5) design in AutoCAD 2D drawing. execution detail on the molded wall supporting part of block 3-4-5 is designed in this file. For more details information check the pages of cadbull.com & Download the 2D Autocad DWG file.
Uploaded by:
viddhi
chajjed
