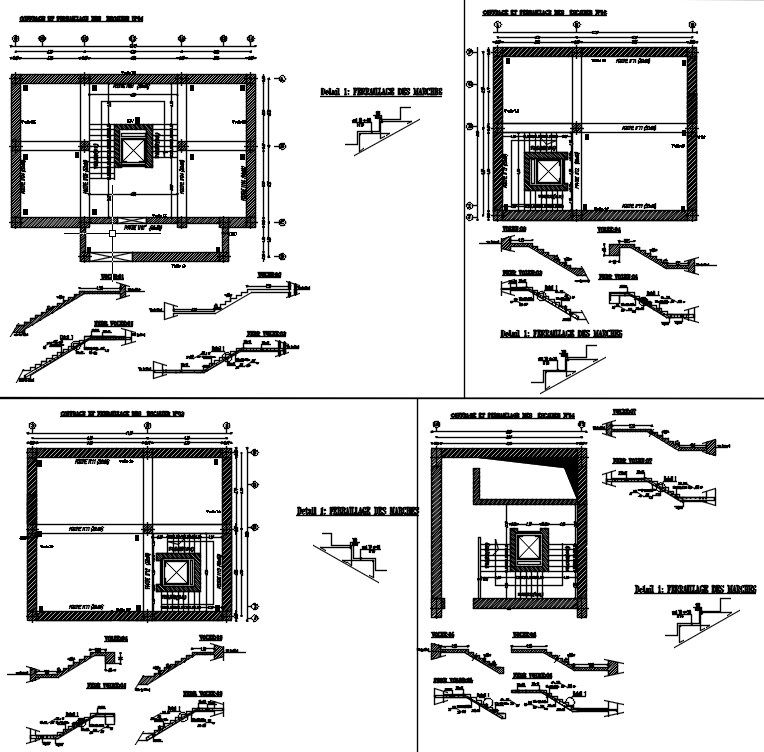2D drawing of FORMWORK AND REINFORCEMENT OF STAIRS in AutoCAD, CAD file, dwg file
Description
2D drawing of FORMWORK AND REINFORCEMENT OF STAIRS in AutoCAD. In this drawing, four different stair sections are given with dimension details. For more details information check the pages of cadbull.com & Download the 2D Autocad DWG file.
Uploaded by:
viddhi
chajjed

