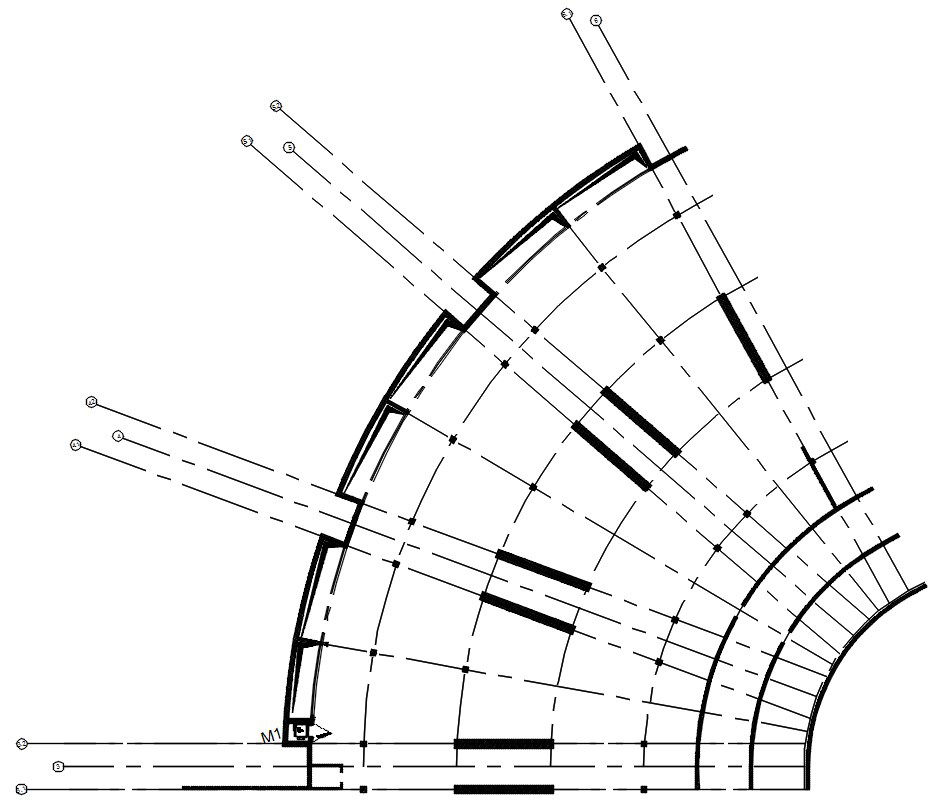Line plan of the stadium design in AutoCAD 2D drawing, CAD file, dwg file
Description
Line plan of the stadium design in AutoCAD 2D drawing, CAD file, dwg file. For more knowledge and detailed information download the 2D AutoCAD dwg file.
Uploaded by:
viddhi
chajjed
