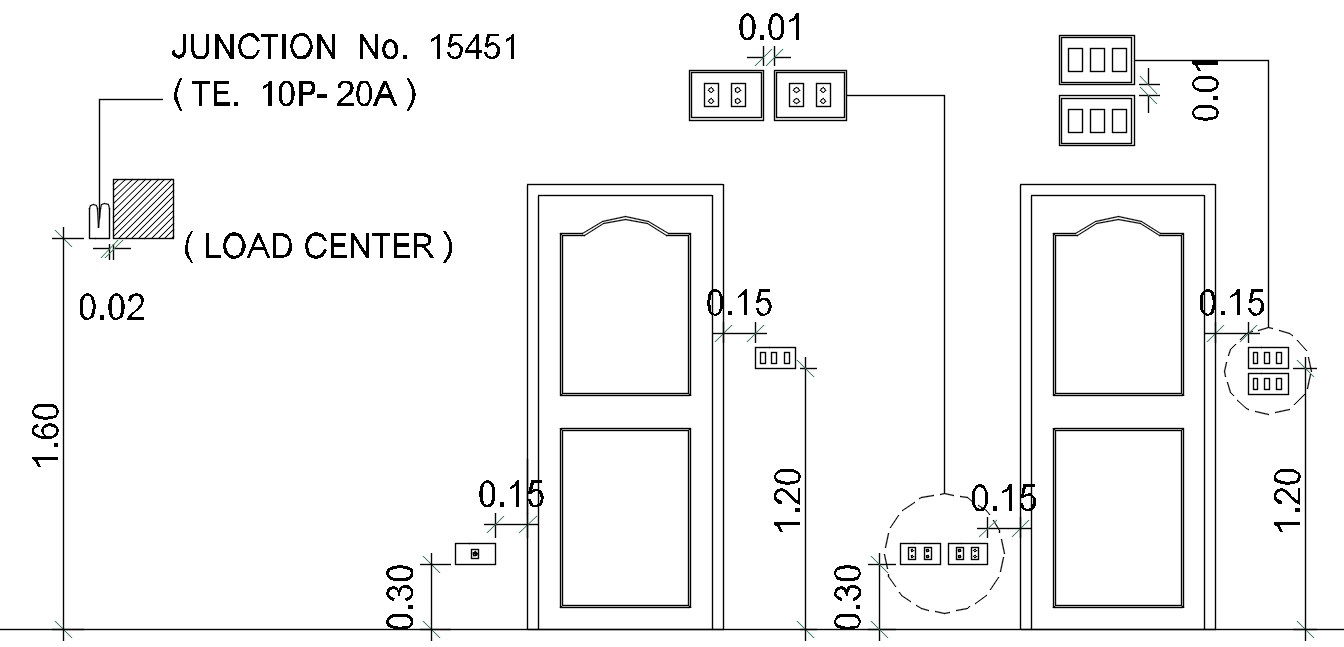Door design with dimension details in AutoCAD drawing, CAD file, dwg file
Description
Door design with dimension details in AutoCAD drawing, CAD file, and dwg file. For more knowledge and detailed information download the 2D AutoCAD dwg file.
File Type:
DWG
File Size:
13.6 MB
Category::
Dwg Cad Blocks
Sub Category::
Windows And Doors Dwg Blocks
type:
Gold
Uploaded by:
viddhi
chajjed

