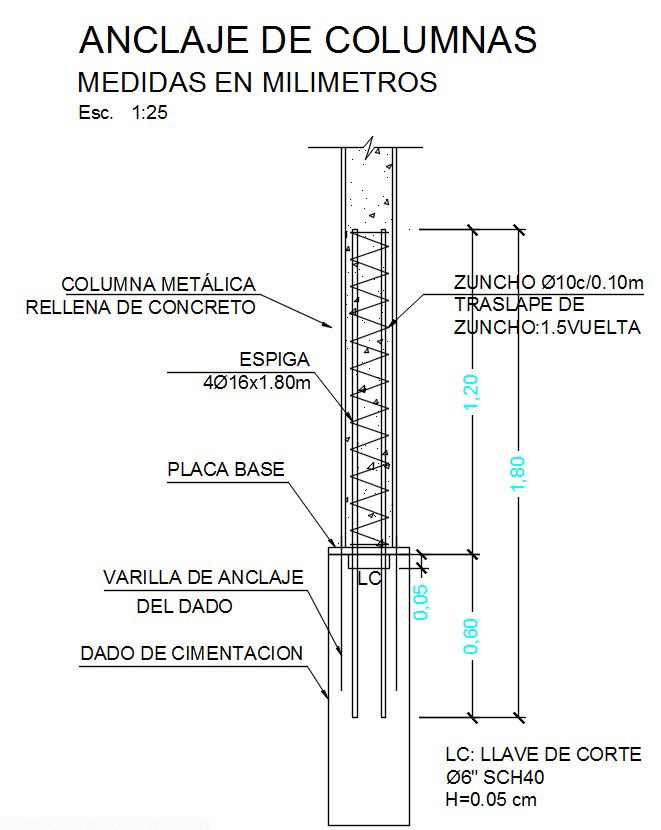Column anchorage detail design in AutoCAD 2D drawing, CAD file, dwg file
Description
Column anchorage detail design in AutoCAD 2D drawing. Dimension details are also given in this design. For more detailed information download the 2D AutoCAD dwg file.
Uploaded by:
viddhi
chajjed
