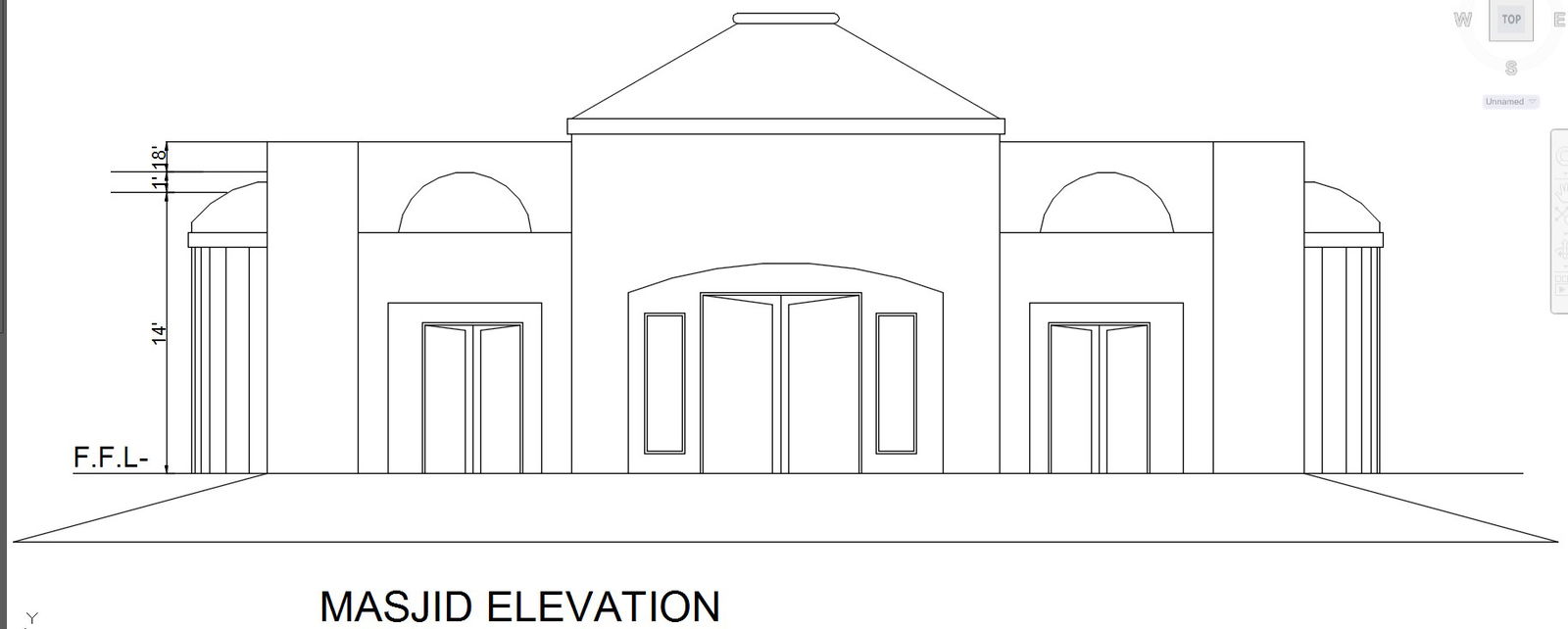Masjid elevation design in AutoCAD 2D drawing, CAD file, dwg file
Description
Masjid elevation design in AutoCAD 2D drawing, CAD file. dimension details are also given in this drawing. For more detailed information download the 2D AutoCAD dwg file.
Uploaded by:
viddhi
chajjed
