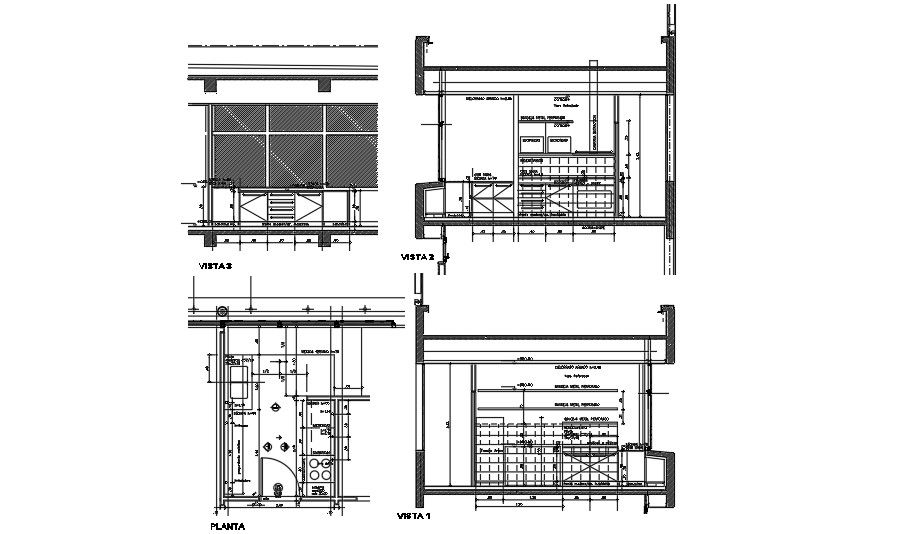4000X2600mm kitchen plan, and cut section view is given in this AutoCAD file
Description
4000X2600mm kitchen plan, and cut section view is given in this AutoCAD file. This is single story building with the height of 2.68m. Here, cut section view is given with the material details. A cut section view is used to clarify the interior construction of a part that cannot be clearly described by hidden lines in exterior views.
Uploaded by:
