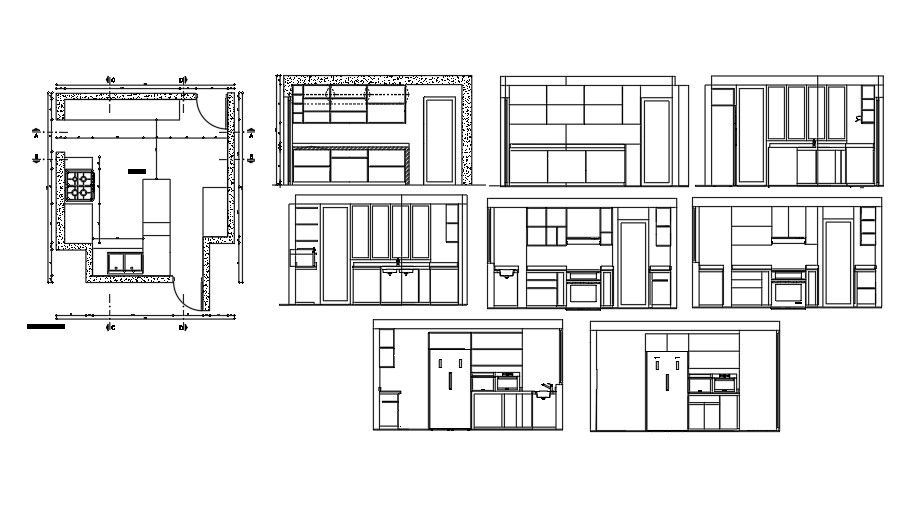4330x4660mm kitchen plan and elevation 2D drawing
Description
4330x4660mm kitchen plan and elevation 2D drawing is given in this AutoCAD file. The total height of this kitchen building is 2.66m. Here, 8 types of 2d elevation drawing is given. Fridge location, micro oven location, sink, gas stove, cupboard, and other details are mentioned in this drawing. The purpose of an elevation drawing is to show the finished appearance of the building.
Uploaded by:

