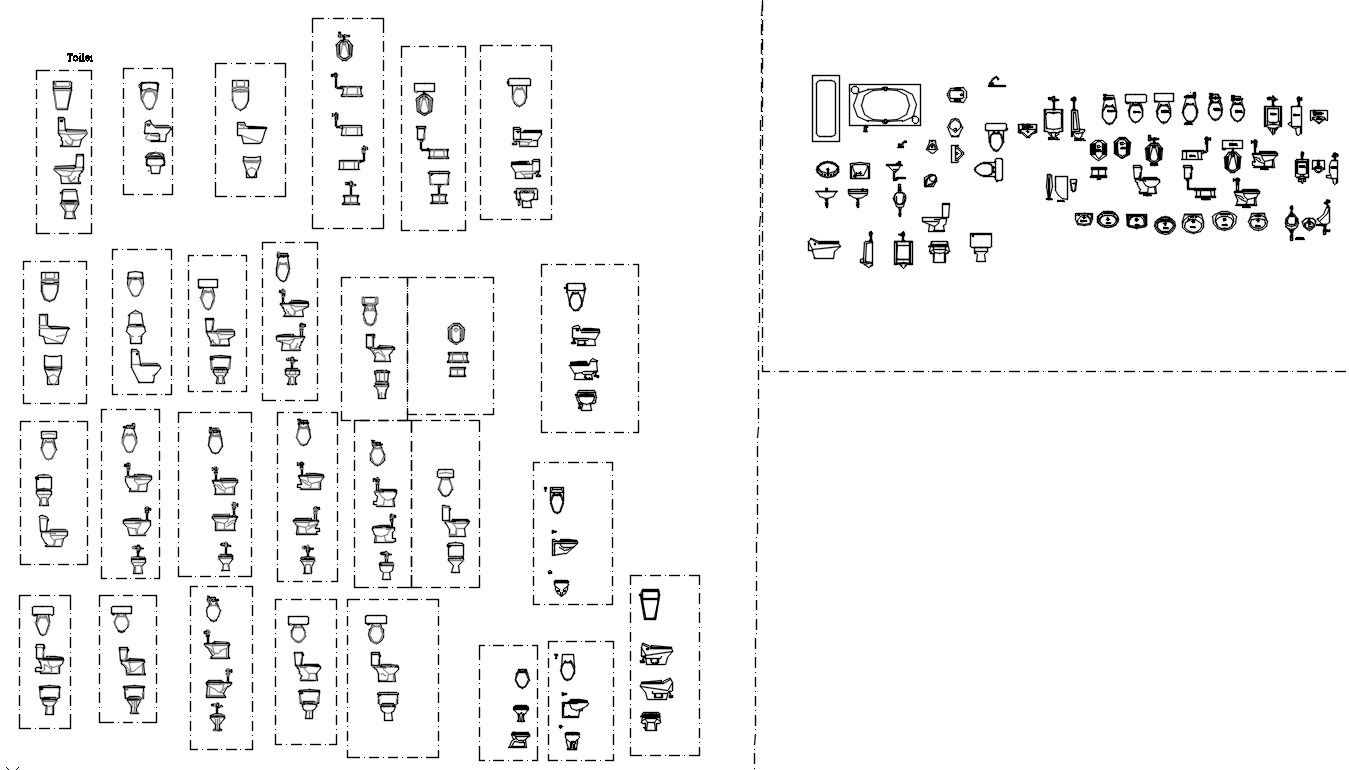2D design of toilet and urinal blocks in AutoCAD drawing, CAD file, dwg file
Description
2D design of toilet and urinal blocks in AutoCAD drawing, CAD file.
File Type:
DWG
File Size:
13.6 MB
Category::
Dwg Cad Blocks
Sub Category::
Sanitary Ware Cad Block
type:
Gold
Uploaded by:
viddhi
chajjed
