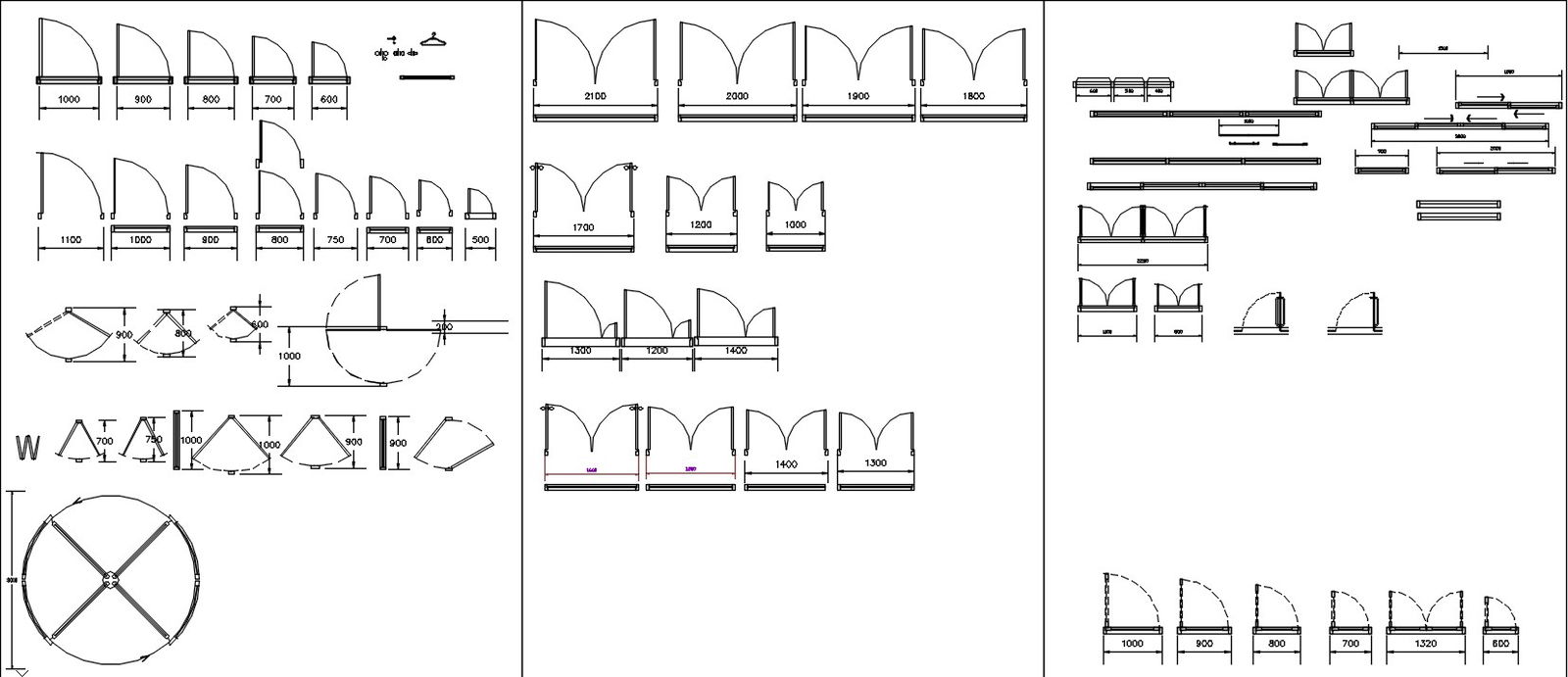Different size door plan block design in AutoCAD 2D drawing, CAD file, dwg file
Description
Different size door plan block design in AutoCAD 2D drawing, CAD file.
File Type:
DWG
File Size:
13.6 MB
Category::
Dwg Cad Blocks
Sub Category::
Windows And Doors Dwg Blocks
type:
Gold
Uploaded by:
viddhi
chajjed
