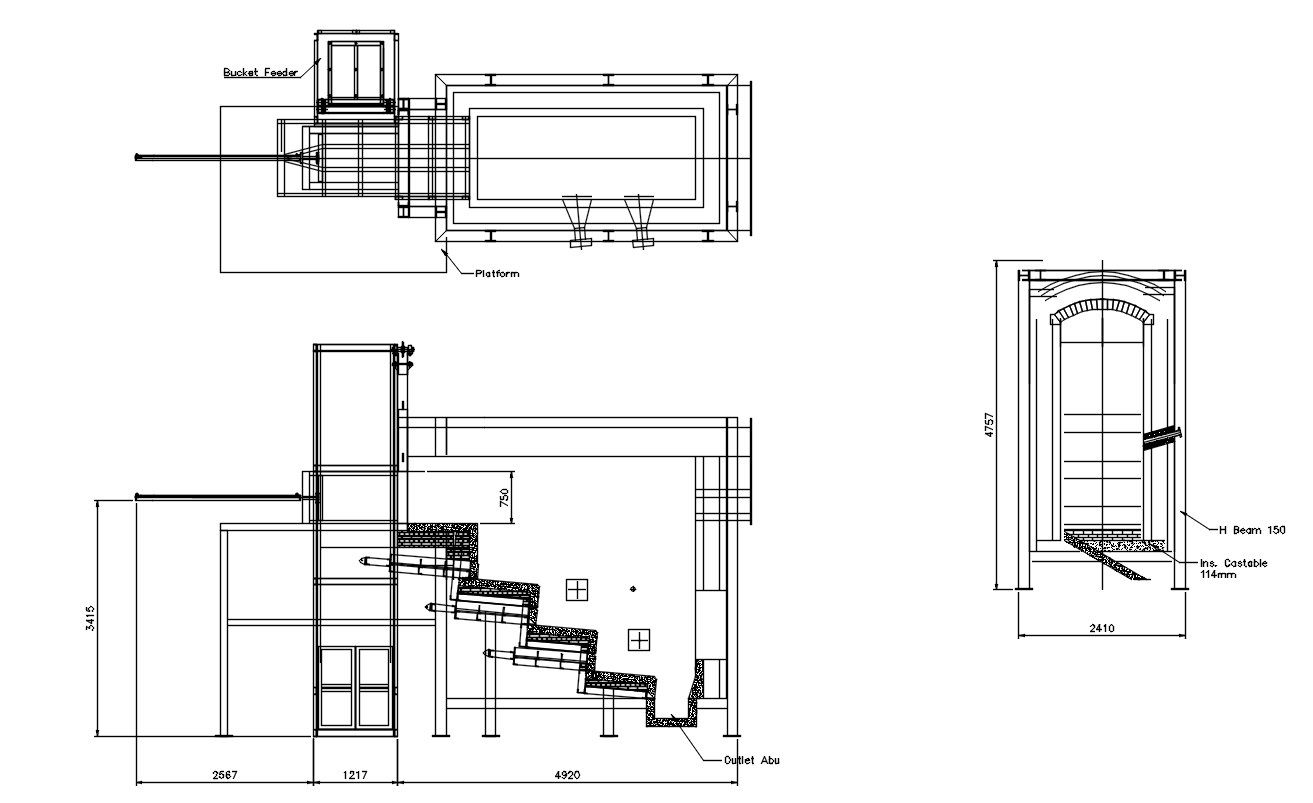Masonry details of the chamber design in AutoCAD 2D drawing, CAD file, dwg file
Description
Masonry details of the chamber design in AutoCAD 2D drawing, CAD file. Masonry is the practice of creating structures out of stone, clay, brick, or concrete blocks. Masonry is frequently used to describe the construction of poured concrete structures, whether reinforced or not. For more detailed information download the 2D AutoCAD dwg file.
Uploaded by:
viddhi
chajjed
