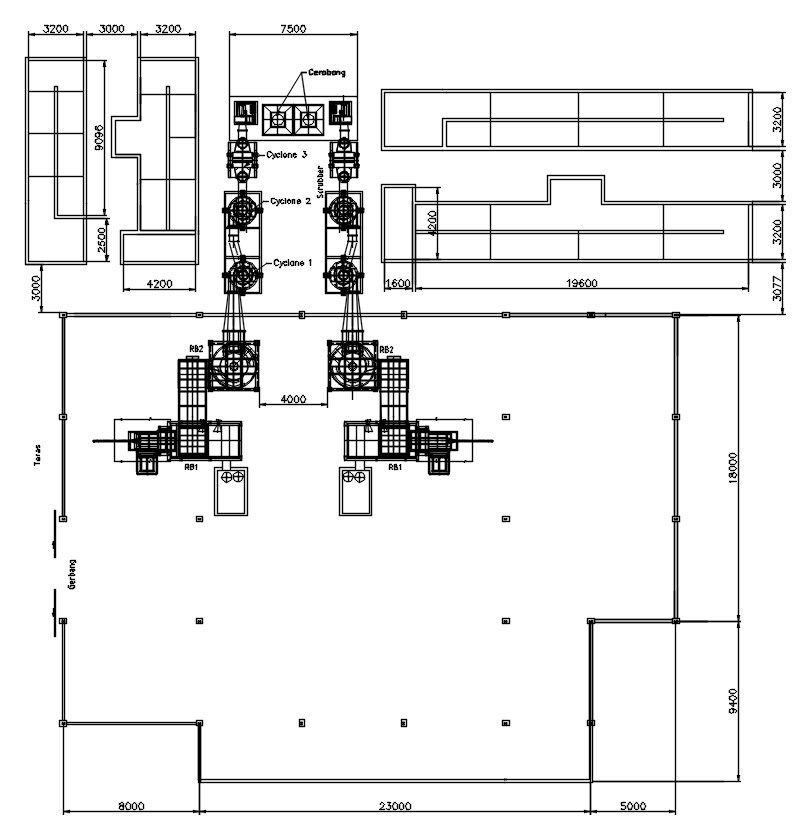Top view layout plan of industrial plant in AutoCAD 2D drawing, CAD file, dwg file
Description
Top view layout plan of an industrial plant in AutoCAD 2D drawing, CAD file. For more detailed information download the 2D AutoCAD dwg file.
Uploaded by:
viddhi
chajjed

