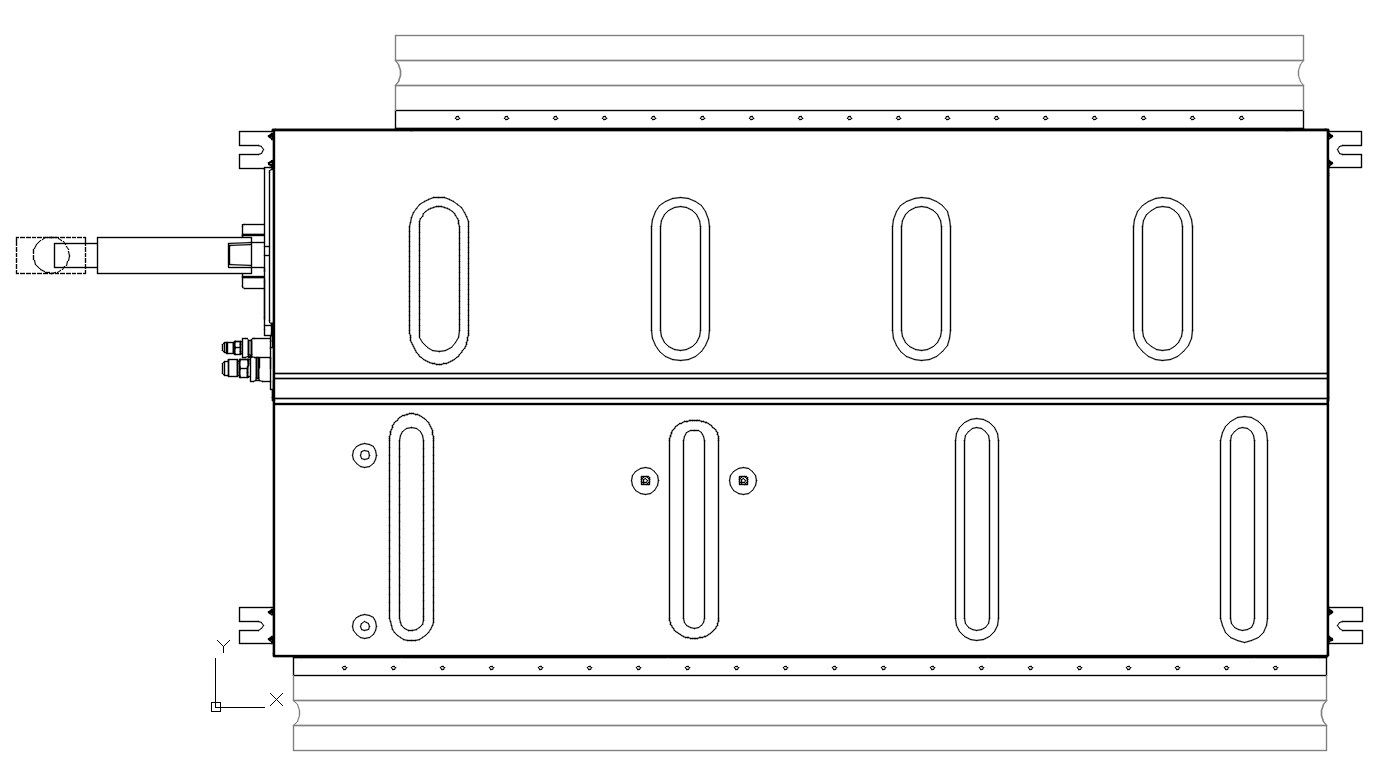Split system air conditioner design in AutoCAD 2D drawing, CAD file, dwg file
Description
Split system air conditioner design in AutoCAD 2D drawing. An air conditioning system known as a split unit air conditioner is made up of two independent units: the air handling unit and the water- or air-cooled condensing unit. For more detailed information download the 2D AutoCAD dwg file.
Uploaded by:
viddhi
chajjed
