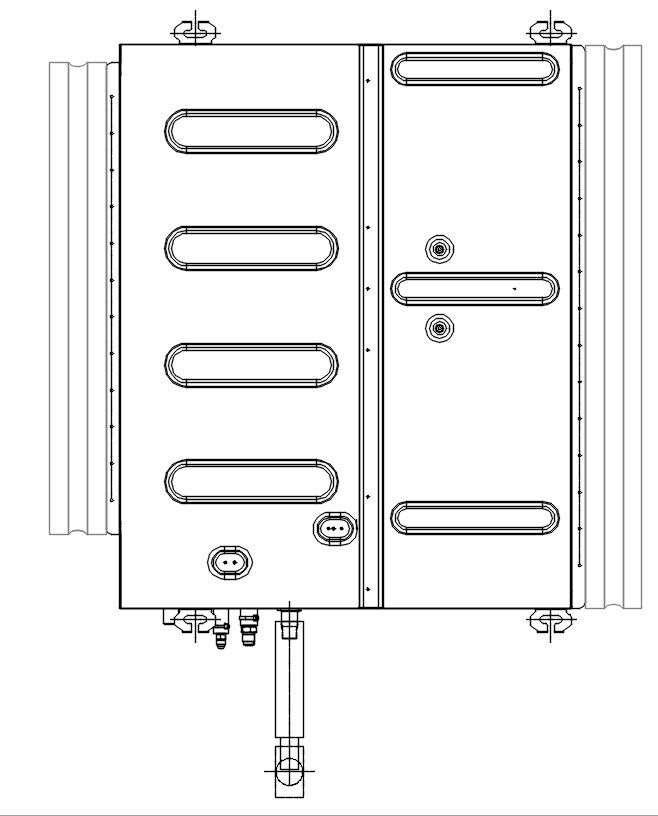2D design of split system air conditioner in AutoCAD drawing, CAD file, dwg file
Description
2D design of split system air conditioner in AutoCAD drawing, CAD file. Condenser and compressor are housed in an outside cabinet in the split system model. An air handler distributes the cool air through the duct system, and another inside cabinet will house the evaporator coil. For more detailed information download the 2D AutoCAD dwg file.
Uploaded by:
viddhi
chajjed
