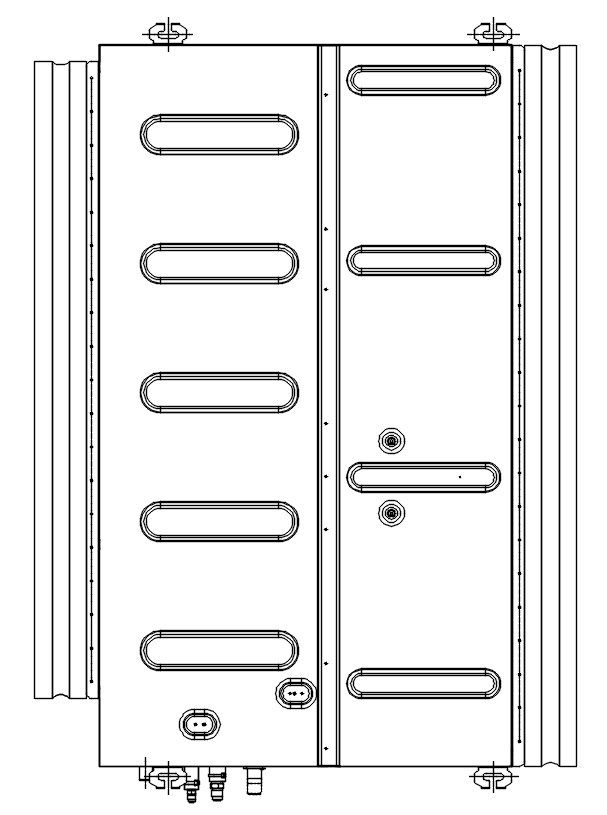Split system air conditioner 2D design in AutoCAD, CAD file, dwg file
Description
Split system air conditioner 2D design in AutoCAD, CAD file. In a cabinet outside, the condenser and compressor are housed in the split system model. The evaporator coil will be kept in a different inside cabinet, and a cooling air handler will distribute the cool air through the ductwork. For more detailed information download the 2D AutoCAD dwg file.
Uploaded by:
viddhi
chajjed

