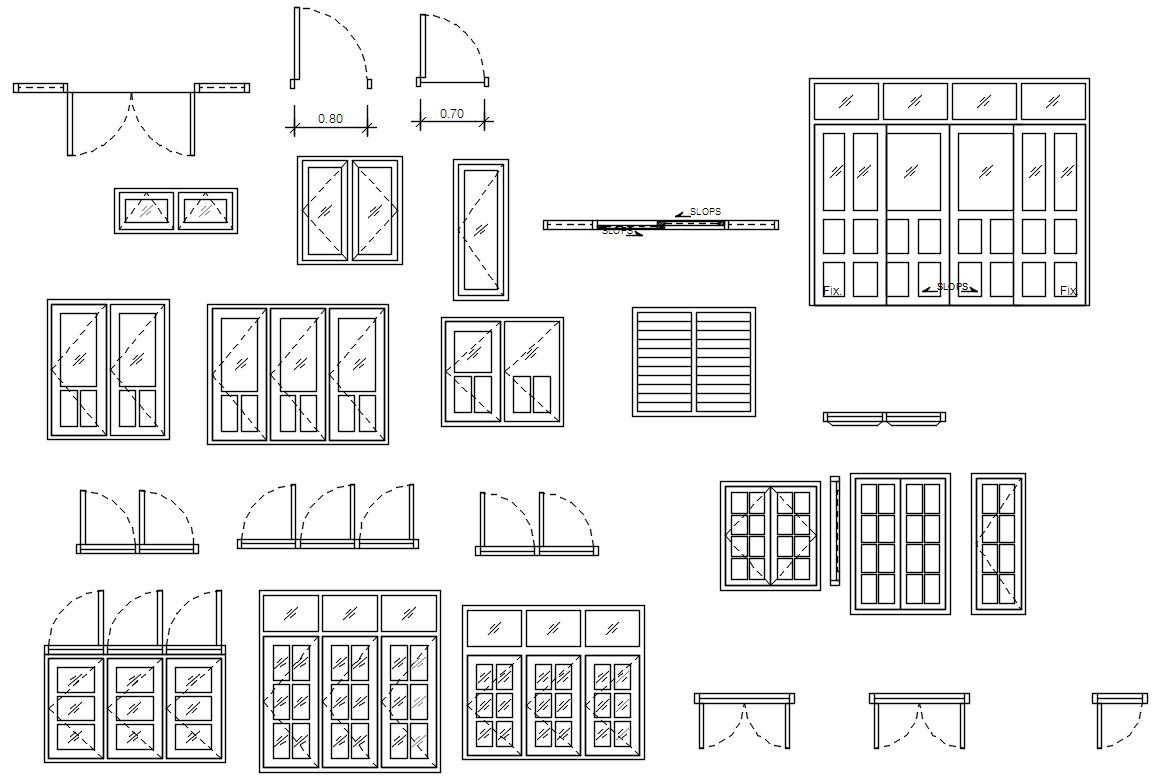Different plans and elevations of door design in AutoCAD 2D drawing, CAD file, dwg file
Description
Different plans and elevations of door design in AutoCAD 2D drawing, CAD file. For more detailed information download the 2D AutoCAD dwg file.
File Type:
DWG
File Size:
4.4 MB
Category::
Dwg Cad Blocks
Sub Category::
Windows And Doors Dwg Blocks
type:
Gold
Uploaded by:
viddhi
chajjed
