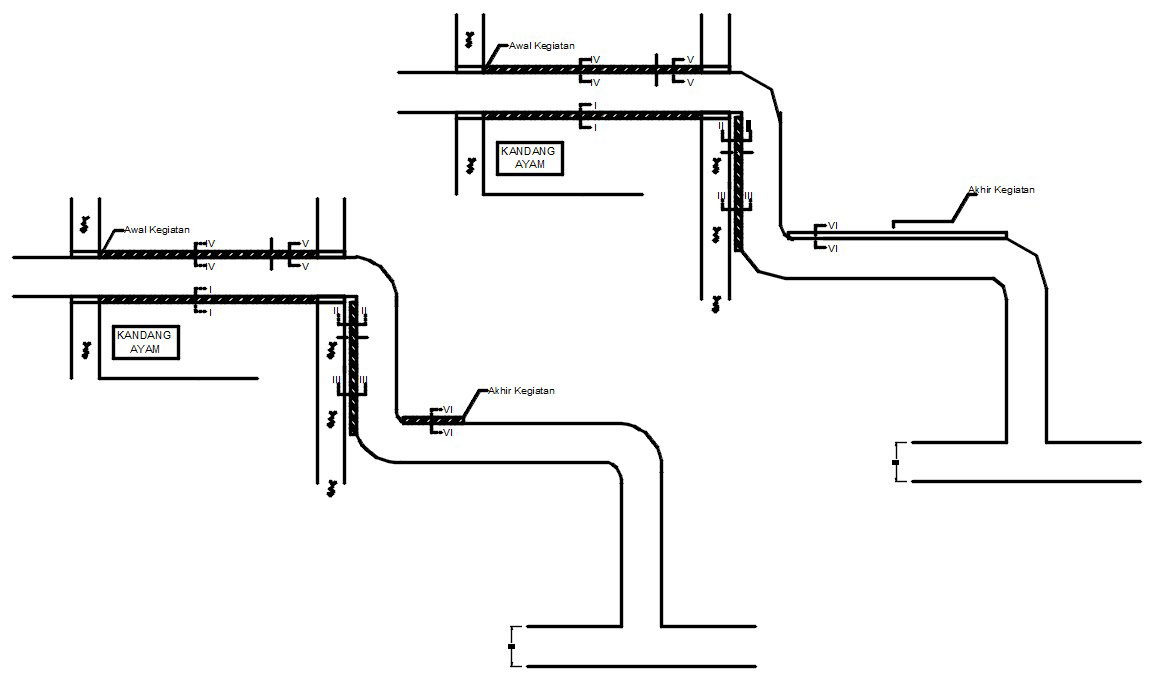Irrigation canal detail design in AutoCAD 2D drawing, CAD file, dwg file
Description
Irrigation canal detail design in AutoCAD 2D drawing, CAD file. A hydraulic system called an irrigation canal is designed primarily to transport water from a source to various users. For more detailed information download the 2D AutoCAD dwg file.
Uploaded by:
viddhi
chajjed
