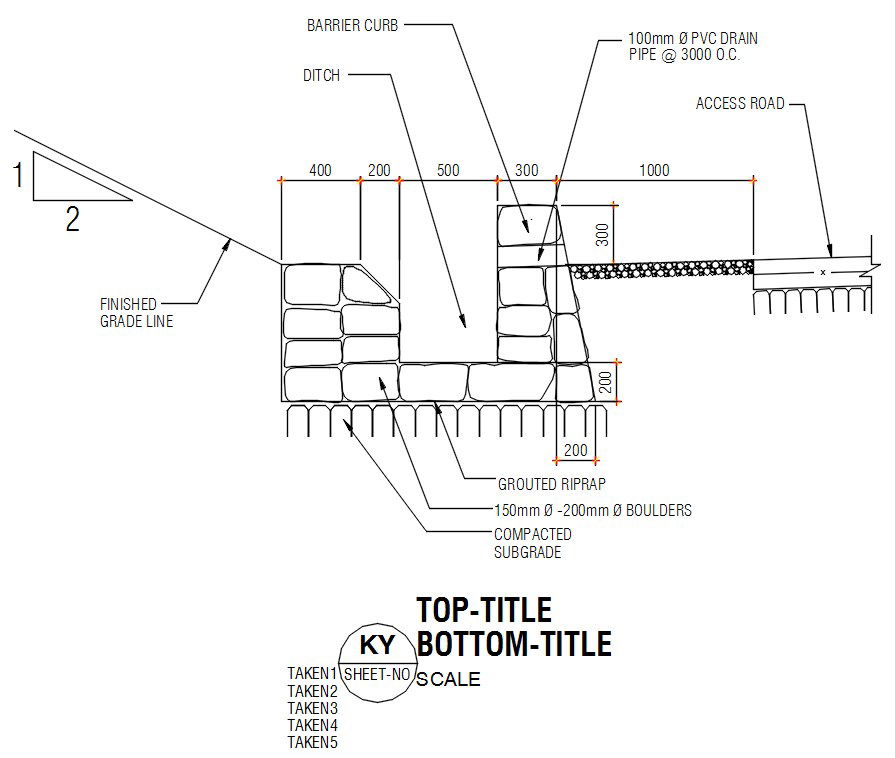Ditch detail design in AutoCAD 2D drawing, CAD file, dwg file
Description
Ditch detail design in AutoCAD 2D drawing, CAD file. For all water channels, ditching refers to the excavation of dirt or rock. The phrase refers to stream and watercourse diversions, corrections, and all excavations that extend past the ends of drainage infrastructure. For more detailed information download the 2D AutoCAD dwg file.
Uploaded by:
viddhi
chajjed
