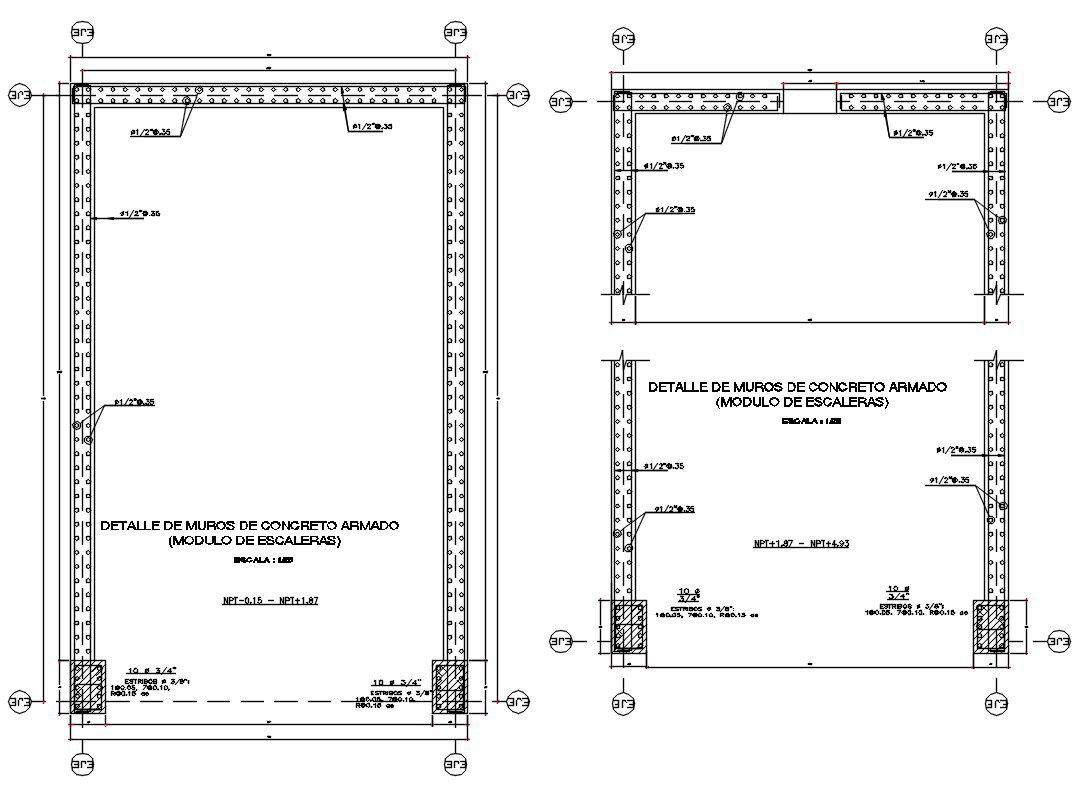DETAIL OF REINFORCED CONCRETE WALLS design in AutoCAD 2D drawing, CAD file, dwg file
Description
DETAIL OF REINFORCED CONCRETE WALLS design in AutoCAD 2D drawing, CAD file. Due to their significant lateral strength and stiffness when exposed to heavy ground shaking, reinforced concrete structural walls have been utilized frequently as lateral force-resisting elements in buildings in areas of moderate-to-high seismic danger. For more knowledge and detailed information download the 2D AutoCAD dwg file.
Uploaded by:
viddhi
chajjed
