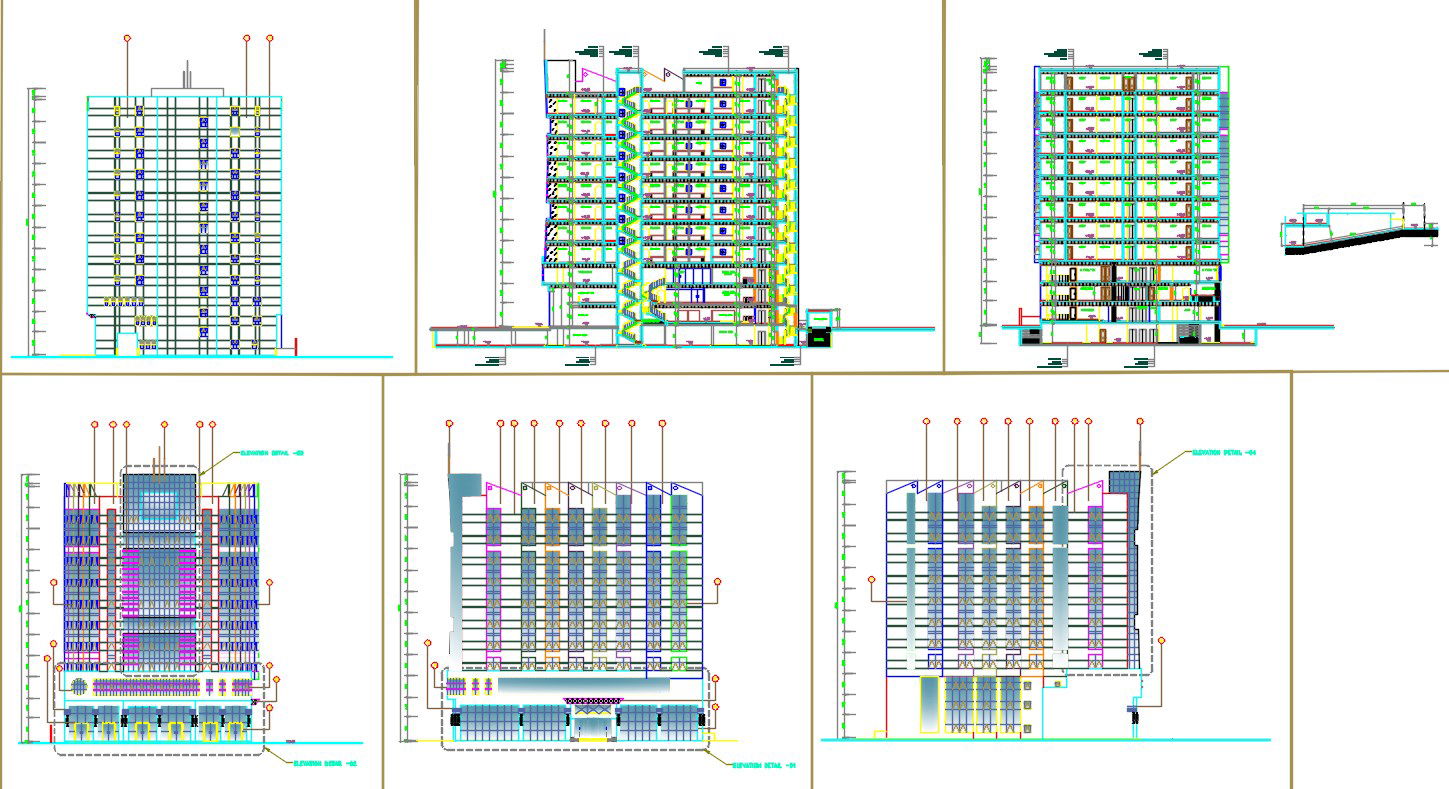Different side elevations design of apartment in AutoCAD 2D drawing, CAD file, dwg file
Description
Different side elevations design of apartment in AutoCAD 2D drawing. East side elevation, west side elevation, south side elevation, north side elevation, sections A-A, and sections B-B of the apartment are given in this file. For more knowledge and detailed information download the 2D AutoCAD dwg file.
Uploaded by:
viddhi
chajjed
