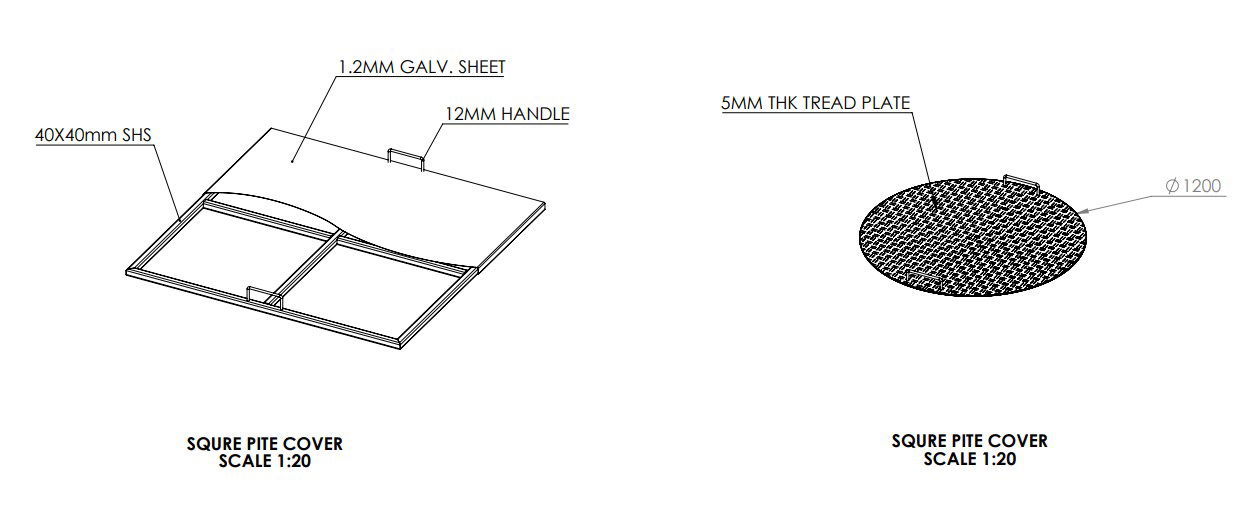Pit covers design in AutoCAD 2D drawing, CAD file, dwg file
Description
Pit covers design in AutoCAD 2D drawing. Any cover, lid, grill, or grate installed to stormwater, drainage, sewage, irrigation, water, pit, or trench that falls under the purview of the Council is referred to as a "pit cover." For more knowledge and detailed information download the 2D AutoCAD dwg file.
File Type:
DWG
File Size:
577 KB
Category::
Mechanical and Machinery
Sub Category::
Other Cad Blocks
type:
Gold
Uploaded by:
viddhi
chajjed

