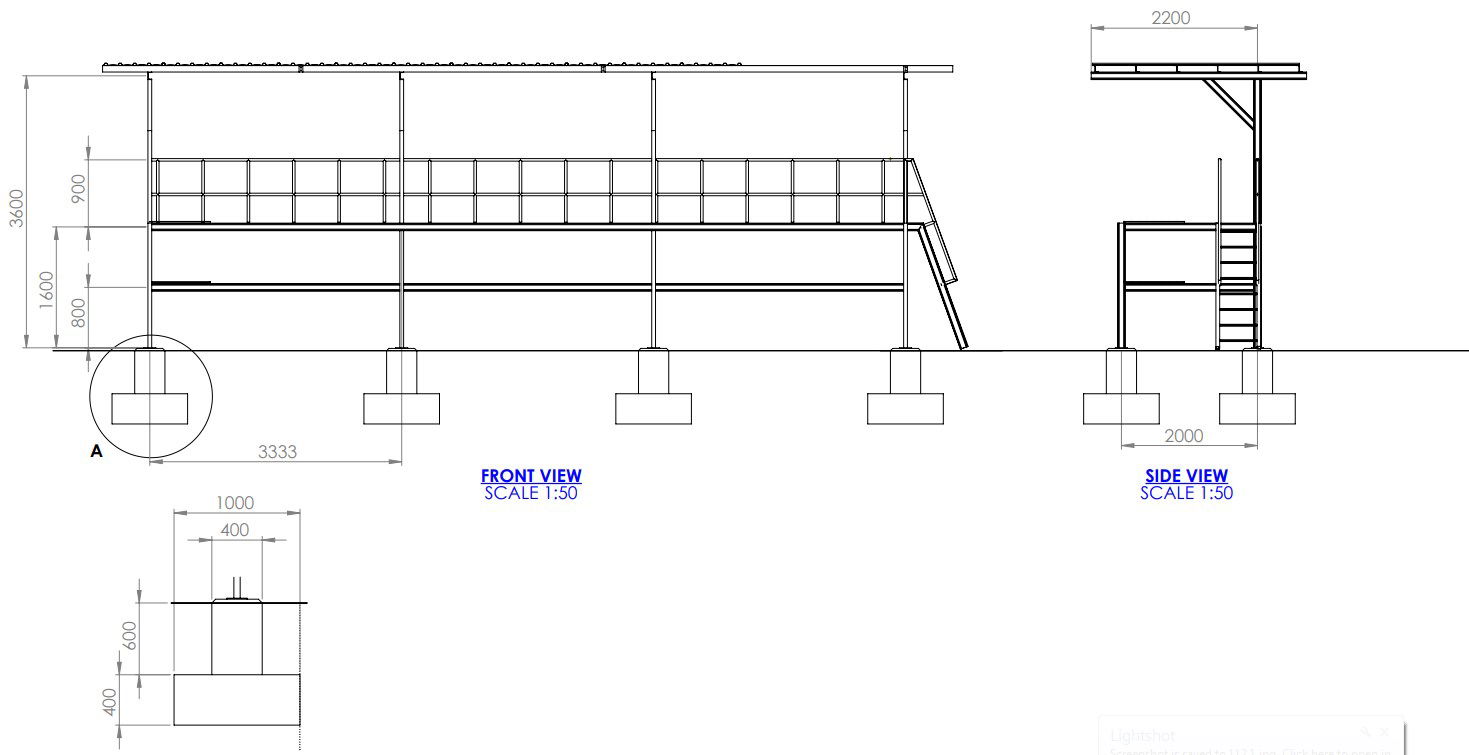HOSE STORAGE RACK design in AutoCAD 2D drawing, CAD file, dwg file
Description
HOSE STORAGE RACK design in AutoCAD 2D drawing. Front view, side view, and detail A are designed with dimension details in this file. For more knowledge and detailed information download the 2D AutoCAD dwg file.
Uploaded by:
viddhi
chajjed
