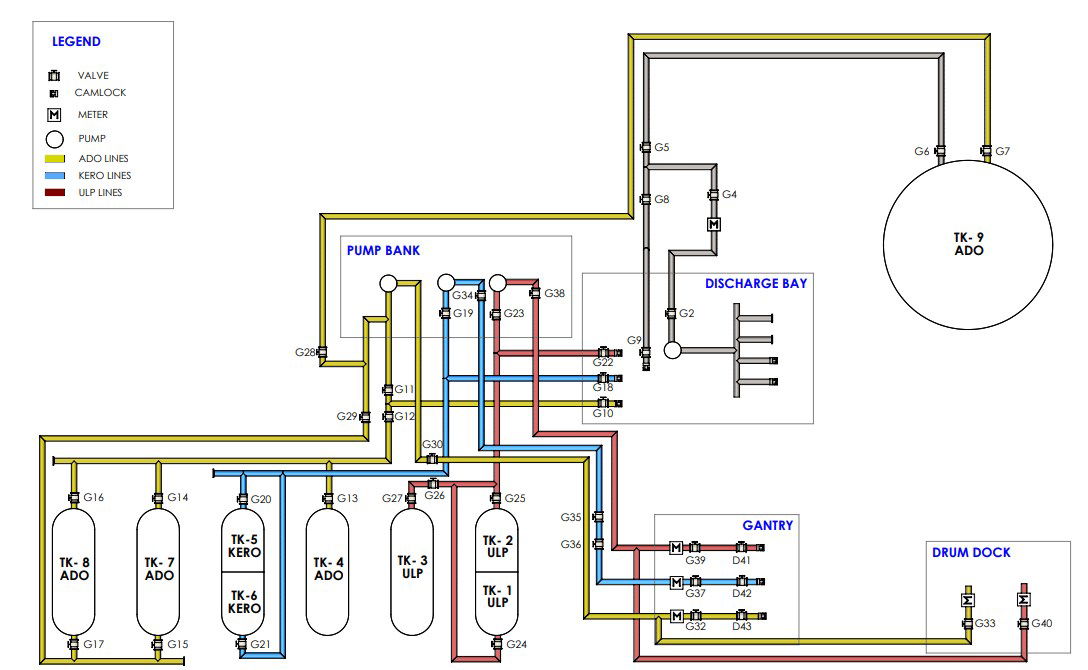GOROKA TERMINAL VALVE ALIGNMENT DIAGRAM detail design in AutoCAD drawing, CAD file, dwg file
Description
GOROKA TERMINAL VALVE ALIGNMENT DIAGRAM detail design in AutoCAD drawing. pump bank, discharge bay, gantry, drum dock, and different symbol details are given in this file. For more knowledge and detailed information download the 2D AutoCAD dwg file.
Uploaded by:
viddhi
chajjed
