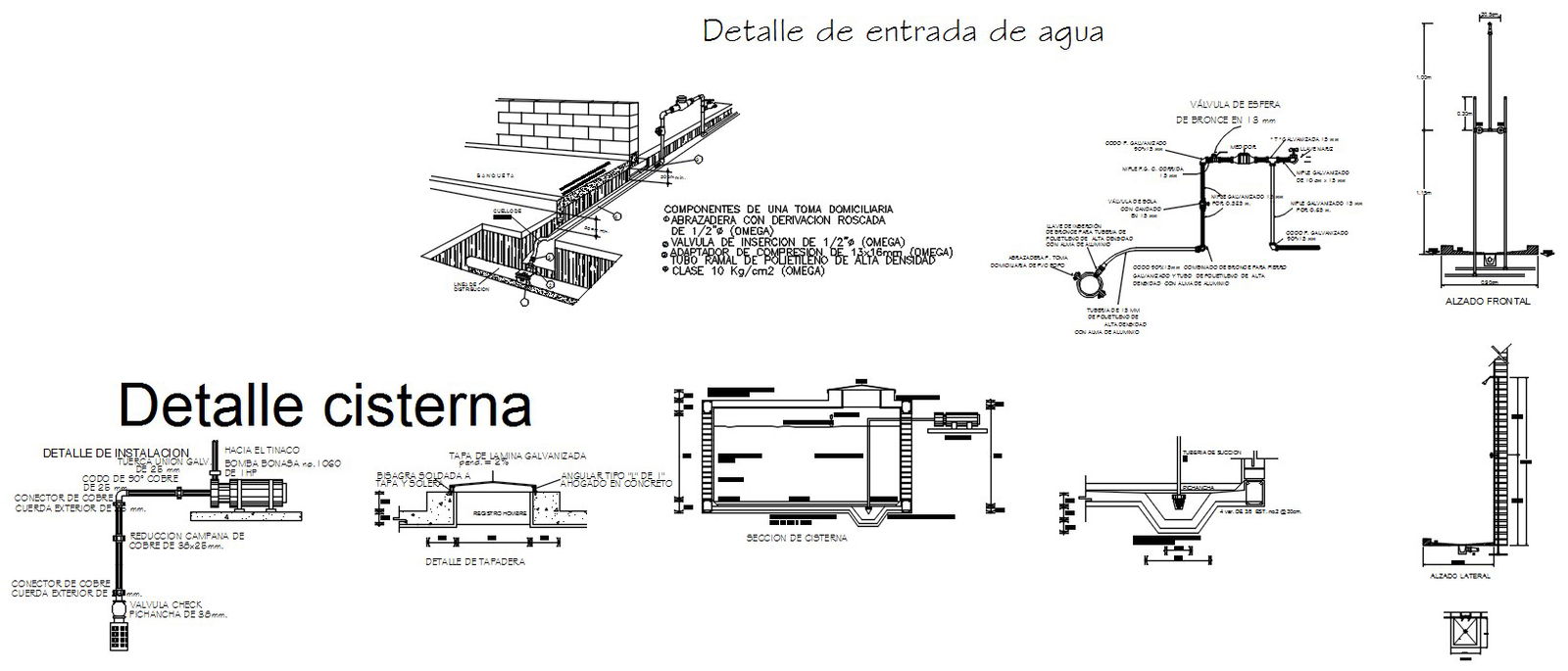Cistern detail design in AutoCAD 2D drawing, CAD file, dwg file
Description
Cistern detail design in AutoCAD 2D drawing, CAD file, dwg file. cistern detail, Water inlet detail, tank section, front elevation, and other details are given in this file. For more knowledge and information download the 2D AutoCAD dwg file.
Uploaded by:
viddhi
chajjed
