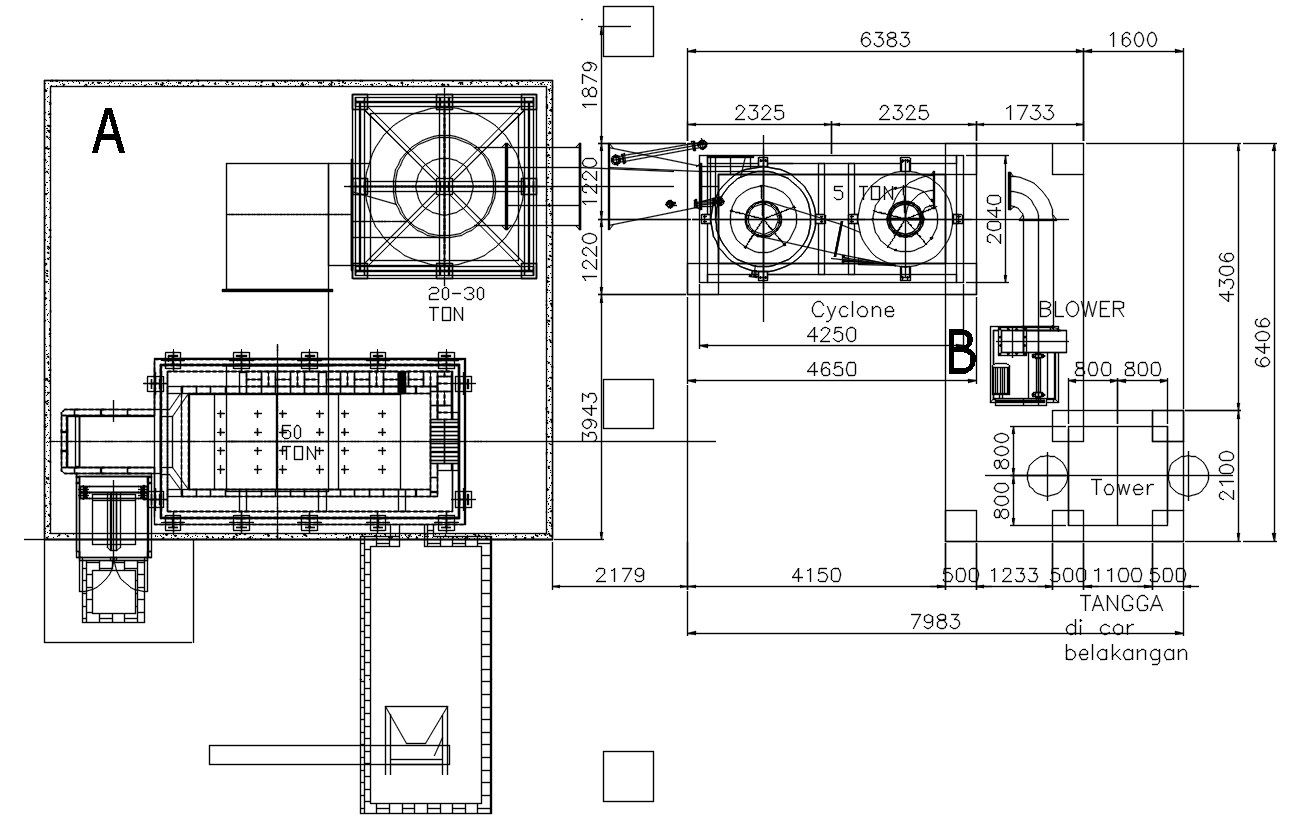2D design of industrial plant with details in AutoCAD drawing, CAD file, dwg file
Description
2D design of the industrial plant with details in AutoCAD drawing. Tower, blower, cyclone, etc., and other details are given with dimensions in this file. For more knowledge and detailed information download the 2D AutoCAD dwg file.
Uploaded by:
viddhi
chajjed
