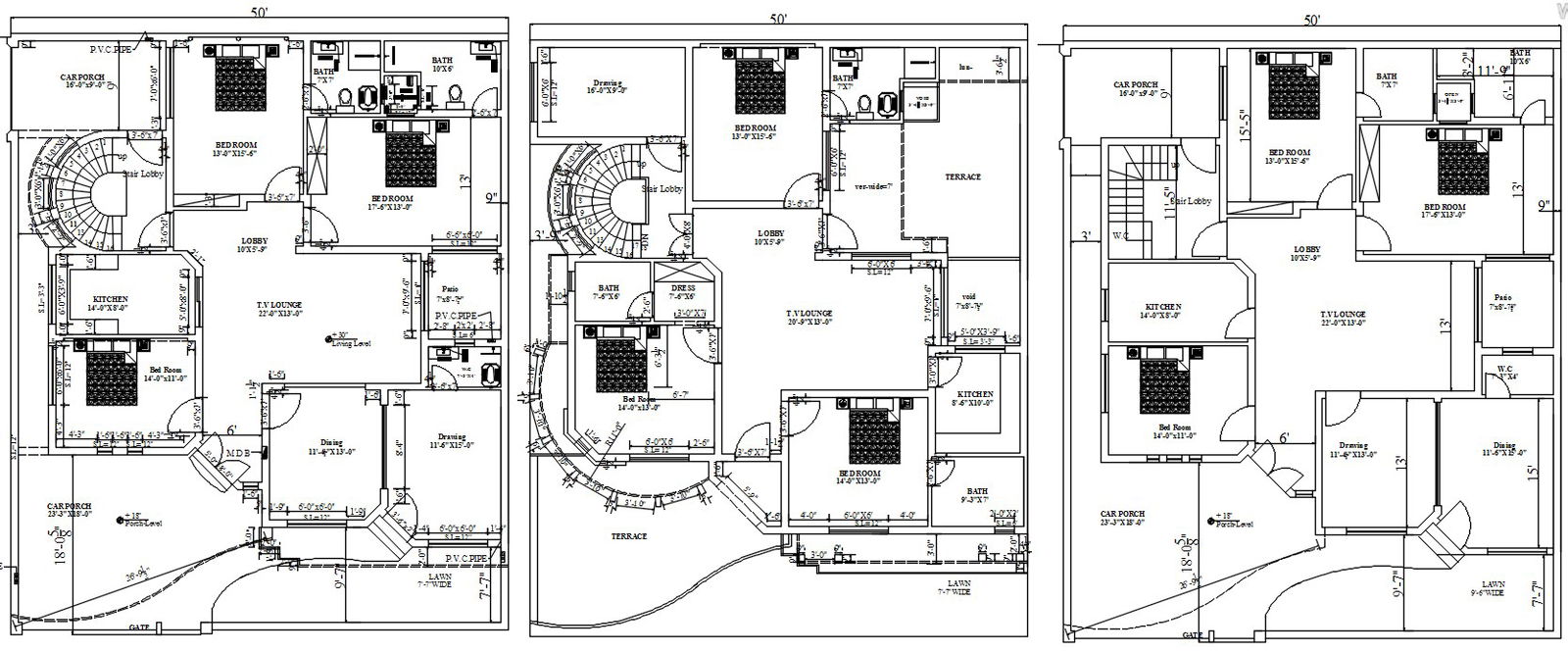Two-Level House Design in AutoCAD 2D DWG with Detail
Description
2D design of the ground floor and first-floor plan of the house in AutoCAD drawing. wall dimensions, door-window details, furniture details of kitchen, drawing room, bedroom, sanitary ware fitting details, and other detailed information are given in this file. For more knowledge and detailed information download the 2D AutoCAD dwg file.
Uploaded by:
viddhi
chajjed
