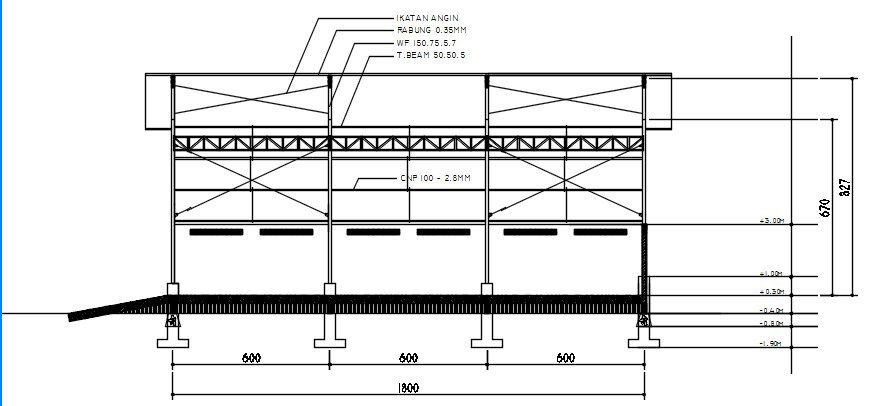Cross section of the industrial plant with structural details design in AutoCAD 2D drawing, CAD file, dwg file
Description
Cross section of the industrial plant with structural details design in AutoCAD 2D drawing. T beam 50x50x5, wooden frame 150x75x5x7, CNP 100- 2.8mm, and other detailed information are given in this file. For more knowledge and detailed information download the 2D AutoCAD dwg file.
Uploaded by:
viddhi
chajjed
