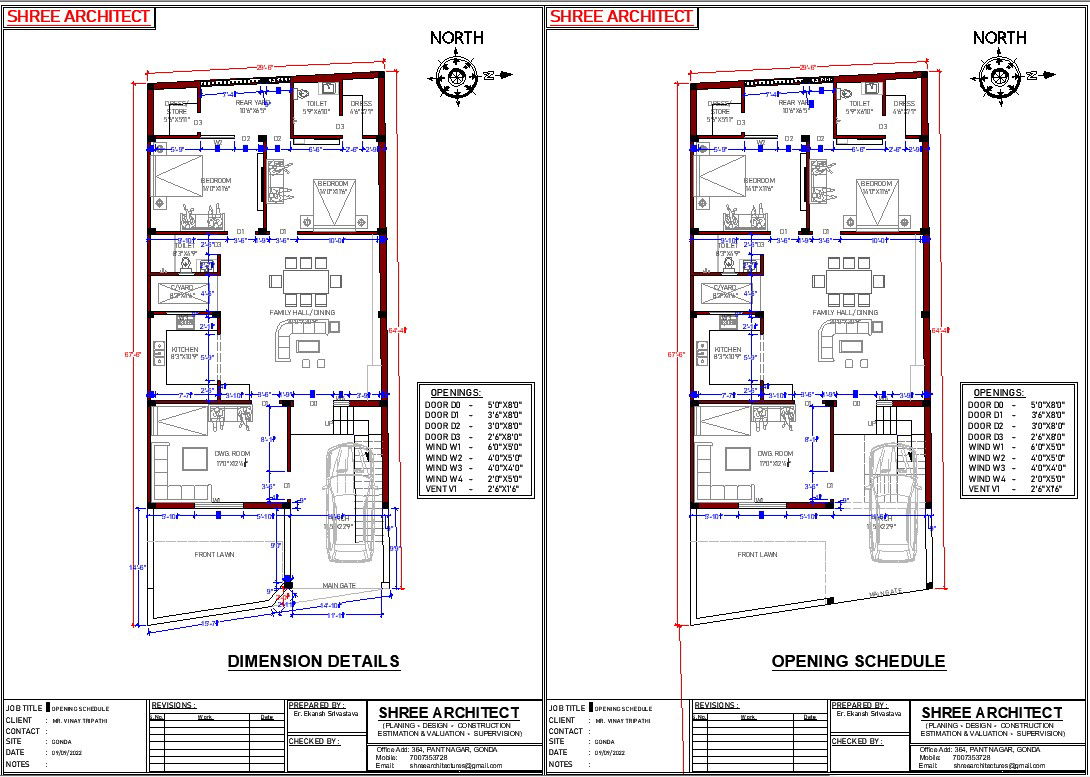2050 sqft Residential House Plans AutoCAD DWG Drawing
Description
Hi all, “A house is a shelter consisting of walls, floors, doors, windows; roof etc. in which human beings live.”A dwelling unit is a group of rooms or a single room occupied by a family or other group of persons, living together or by a person living alone.” The primary utility of a house is, “the house of every man is to him, his castle and fortress, as well for his defence against injury and violence and for his repose”.House may be defined as a structure made up of brick and mortar. It is also described as an enclosure with four walls to shelter human beings and animals from the adversities of the environment and the ravages of weather. It provides security from wild animals and helps to save property and valuables from thieves and robbers.

Uploaded by:
Ekansh
Srivastava
