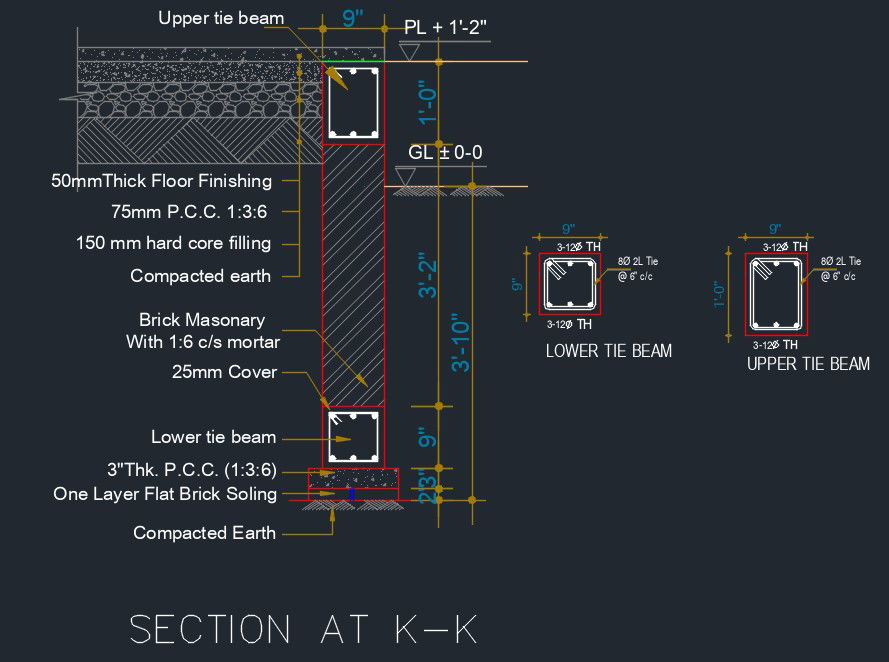2D design of column footing and foundation detail design in AutoCAD drawing, CAD file.
Description
2D design of column footing and foundation detail design in AutoCAD drawing, CAD file. foundation detail A-A, and B-B, section 1-1, Column footing type F1, and other detailed designs are given in this file. For more knowledge and detailed information download the 2D AutoCAD dwg file.
Uploaded by:
pawan
twayana
