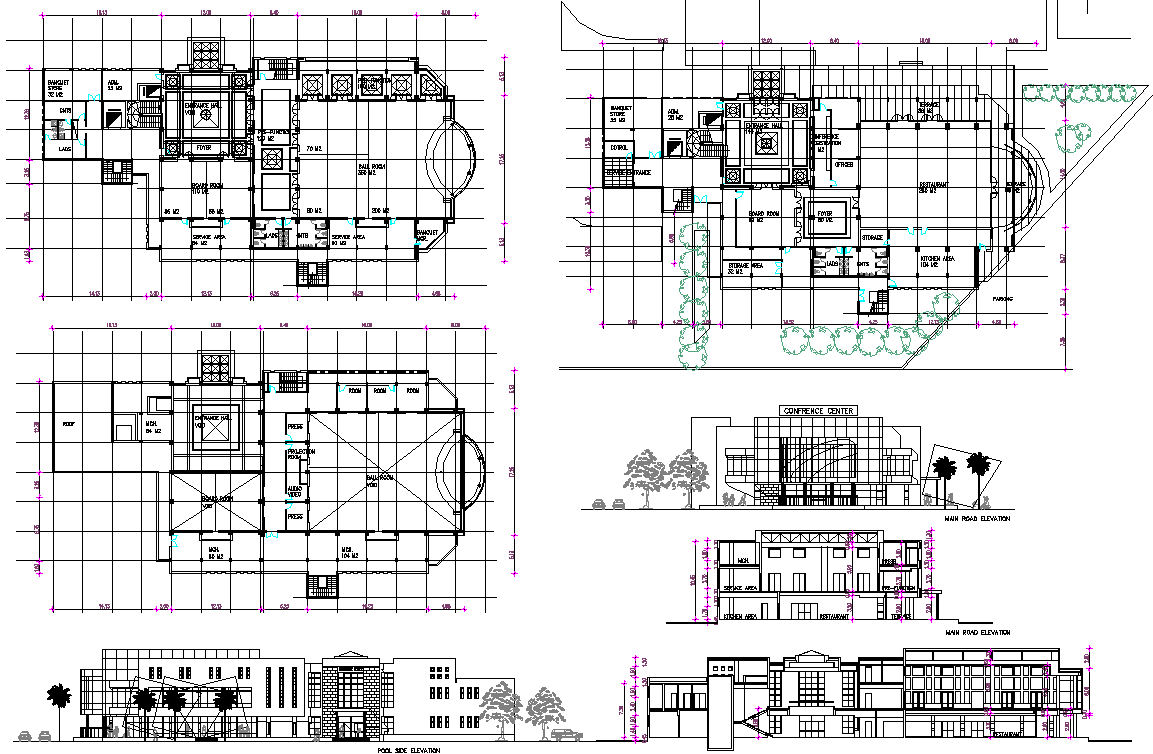Conference Hall Project Detail
Description
Conference Hall Project Detail dwg file.
The architecture layout plan of ground floor plan and first floor plan, structure plan, construction plan, section plan and elevation design of Conformance Hall Project Detail dwg file.
Uploaded by:
K.H.J
Jani

