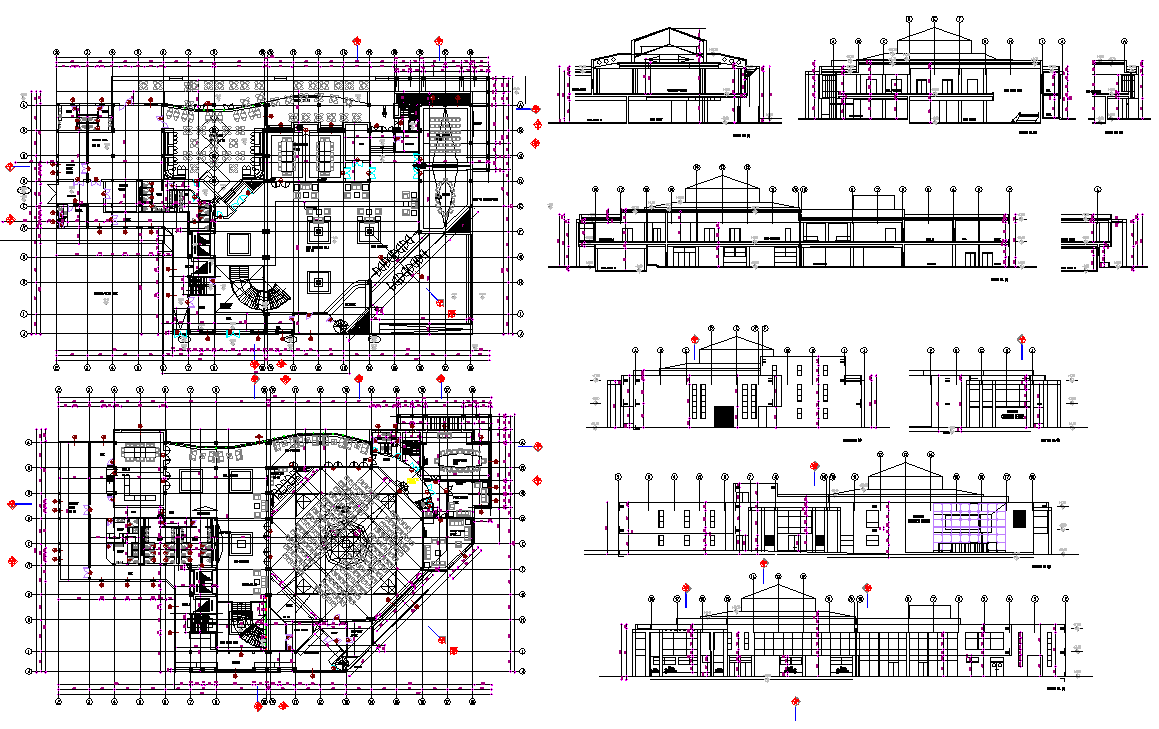Government Conference Hall Project Detail
Description
Government Conference Hall Project Detail dwg file.
The architecture layout of ground floor plan and first floor include wide conference seating hall, meeting room, bathroom, restaurant, saloon, also have detailing of foundation plan, section plan and elevation design of Government Conference Hall Project.
Uploaded by:
K.H.J
Jani

