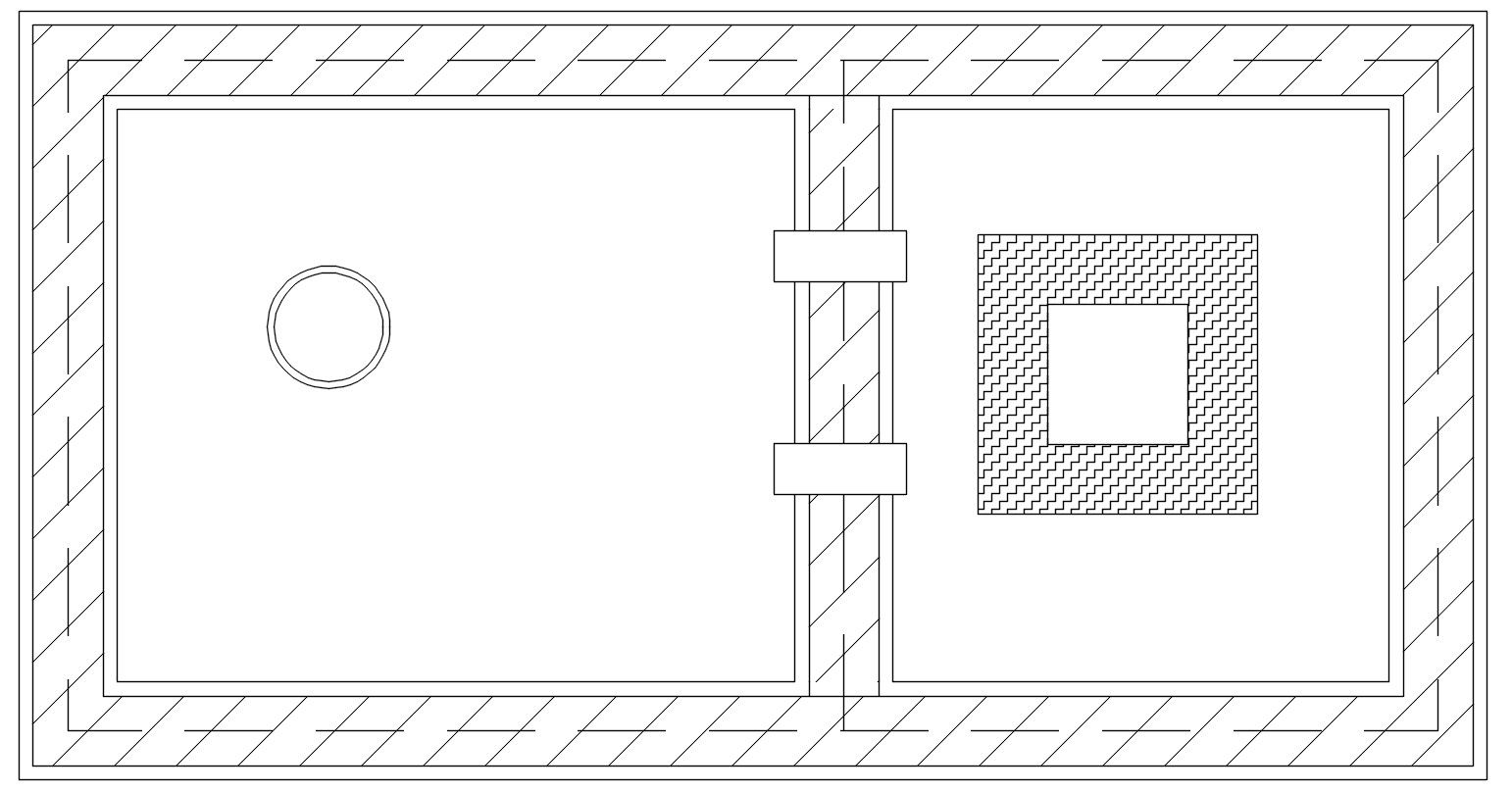Top view of the septic tank design in AutoCAD 2D drawing, CAD file, dwg file
Description
Top view of the septic tank design in AutoCAD 2D drawing. A septic tank is an onsite, small-scale, underground sewage treatment system that collects sewage for bacterial action-based breakdown. Wastewater from residential, commercial, and industrial sources is gathered as sewage. For more detailed knowledge and information download the 2D AutoCAD file.
Uploaded by:
viddhi
chajjed
