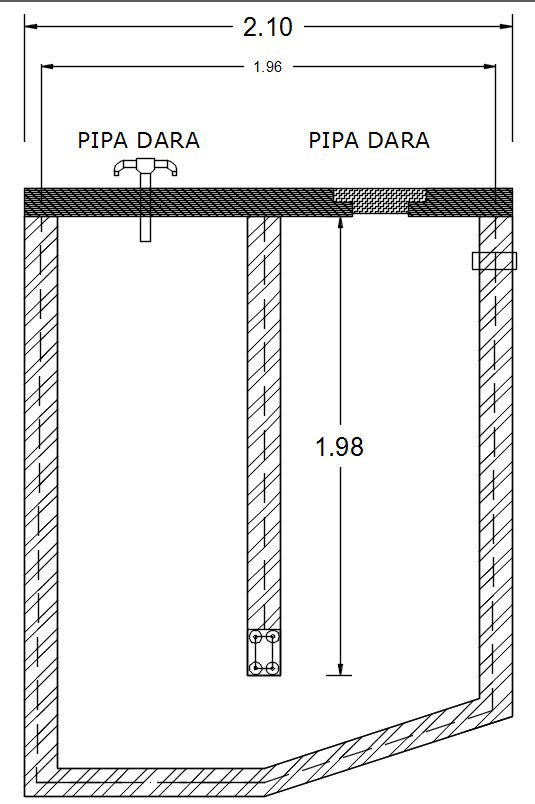Cross section of the septic tank design in AutoCAD 2D drawing, CAD file, dwg file
Description
Cross section of the septic tank design in AutoCAD 2D drawing. There was the width of the tank is 2.10m given. A single tank is used most often, but multiple tanks can be hooked up in series. For more detailed knowledge and information download the 2D AutoCAD file.
Uploaded by:
viddhi
chajjed
