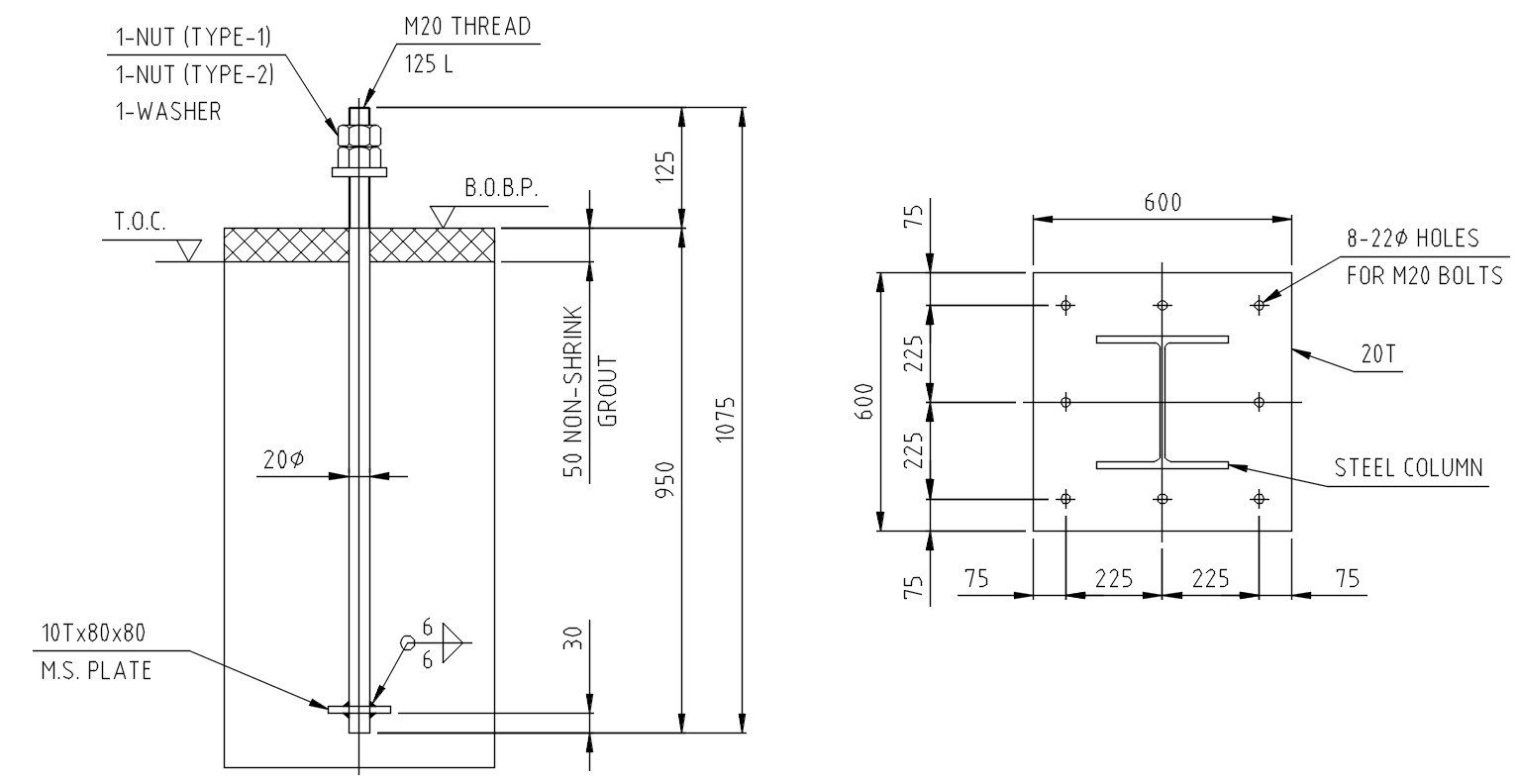Structural detail design in AutoCAD 2D drawing, CAD file, dwg file
Description
Structural detail design in AutoCAD 2D drawing. 125 L M20 thread, nut, washer, 10Tx80x80 MS plate, 50 non-shrink grout, 8-22 diameter holes for M20 bolts, 20T, steel column, and other detailed information are given in this file. For more detailed knowledge and information download the 2D AutoCAD file.
Uploaded by:
viddhi
chajjed
