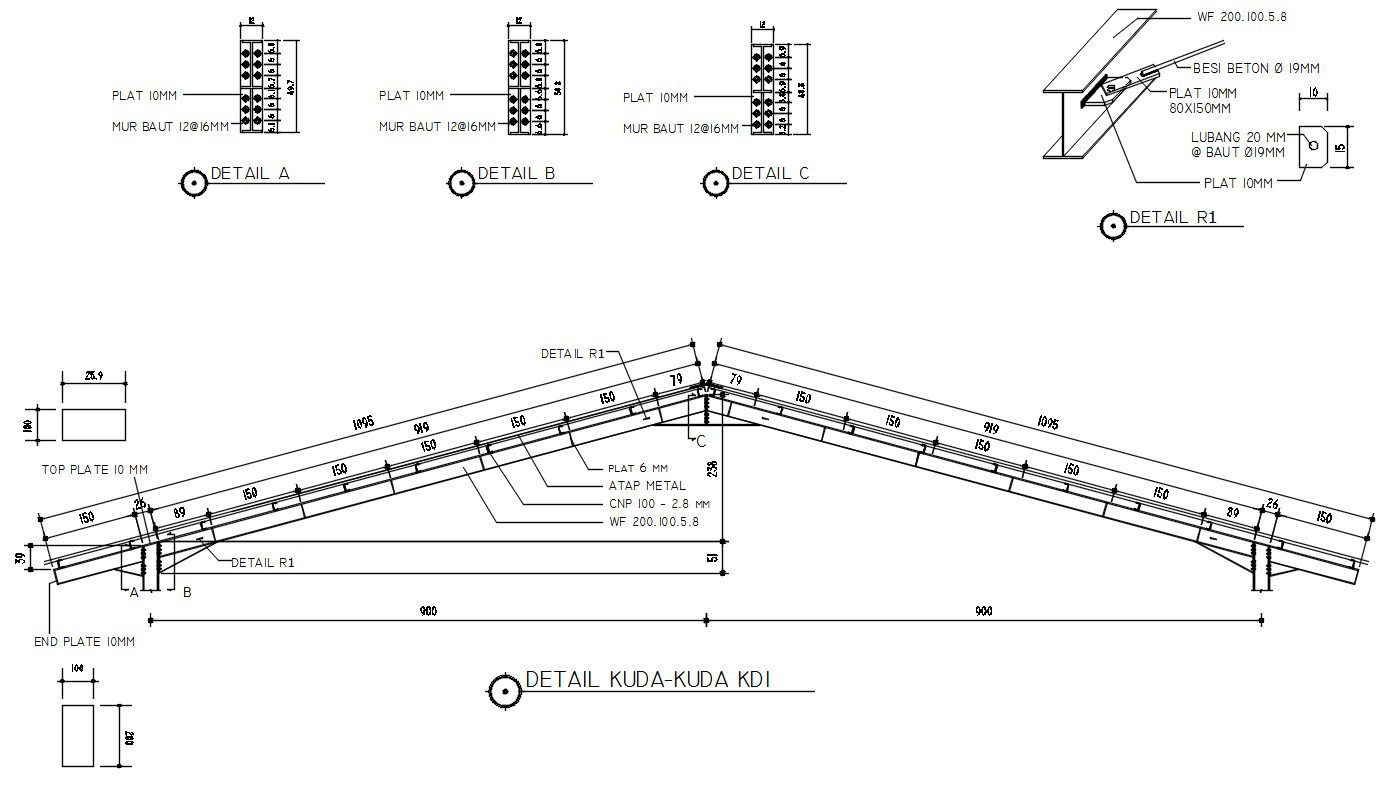Structural details of the roof design in AutoCAD 2D drawing, CAD file, dwg file
Description
Structural details of the roof design in AutoCAD 2D drawing. 6mm metal plate, 10mm end plate, 10mm top plate, 200x100x5x8mm wooden frame, 12 bolts of 16mm diameter, detail R1, and other details are given in this design. For more detailed knowledge and information download the 2D AutoCAD file.
Uploaded by:
viddhi
chajjed
