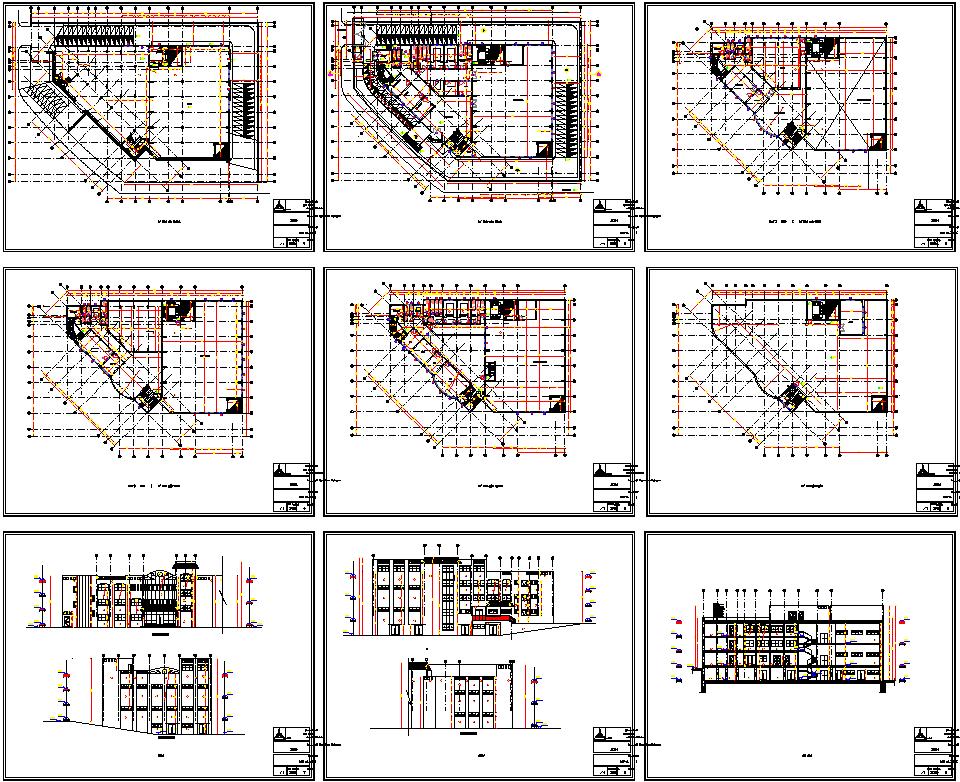Factory Project detail
Description
Factory Project detail dwg file.
Find here foundation plan, beam detail, structure plan, construction plan, all floor level detail, section plan and elevation design of Factory Project dwg file.
Uploaded by:
K.H.J
Jani
