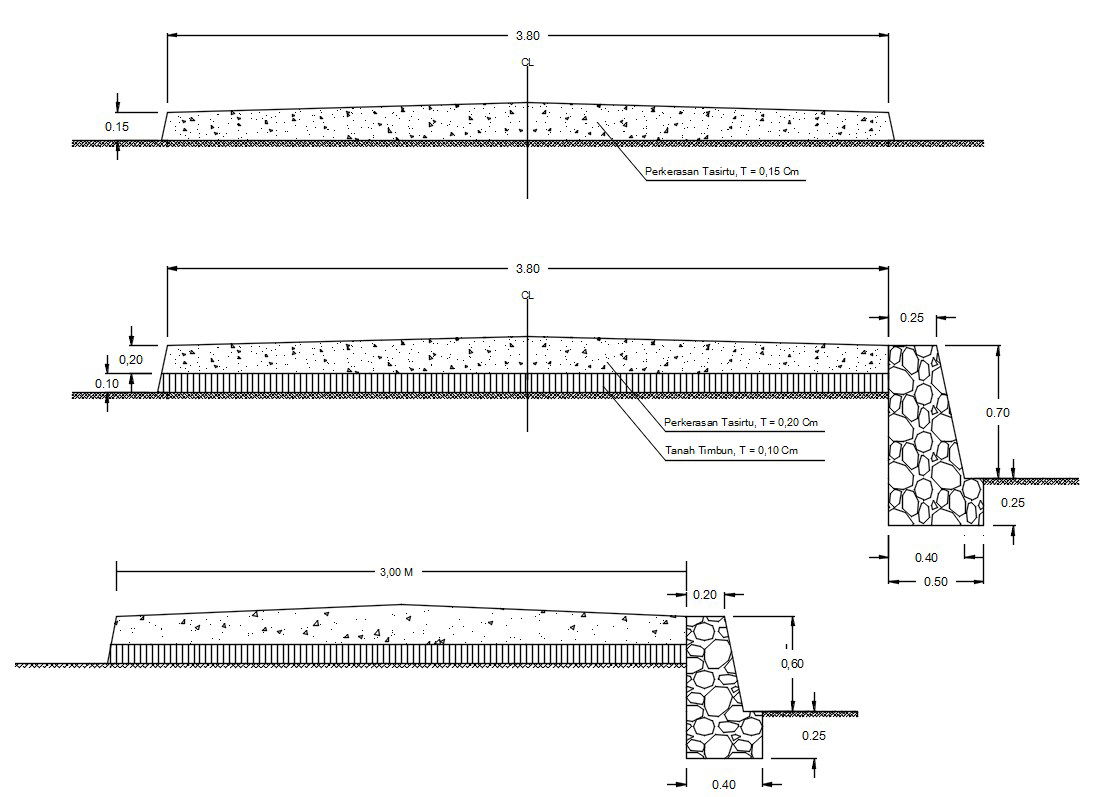Cross section of road pavement design in AutoCAD 2D drawing, CAD file, dwg file
Description
Cross section of road pavement design in AutoCAD 2D drawing. Pavement surface type, cross slope, lane widths, shoulders, the roadside or boundary, curbs, walkways, driveways, and medians are some of the important cross-section components taken into account in the construction of streets and highways. While designing the cross-section, the needs of both motorized and non-motorized users should be taken into account. For more detailed knowledge and information download the 2D AutoCAD file.
Uploaded by:
viddhi
chajjed
