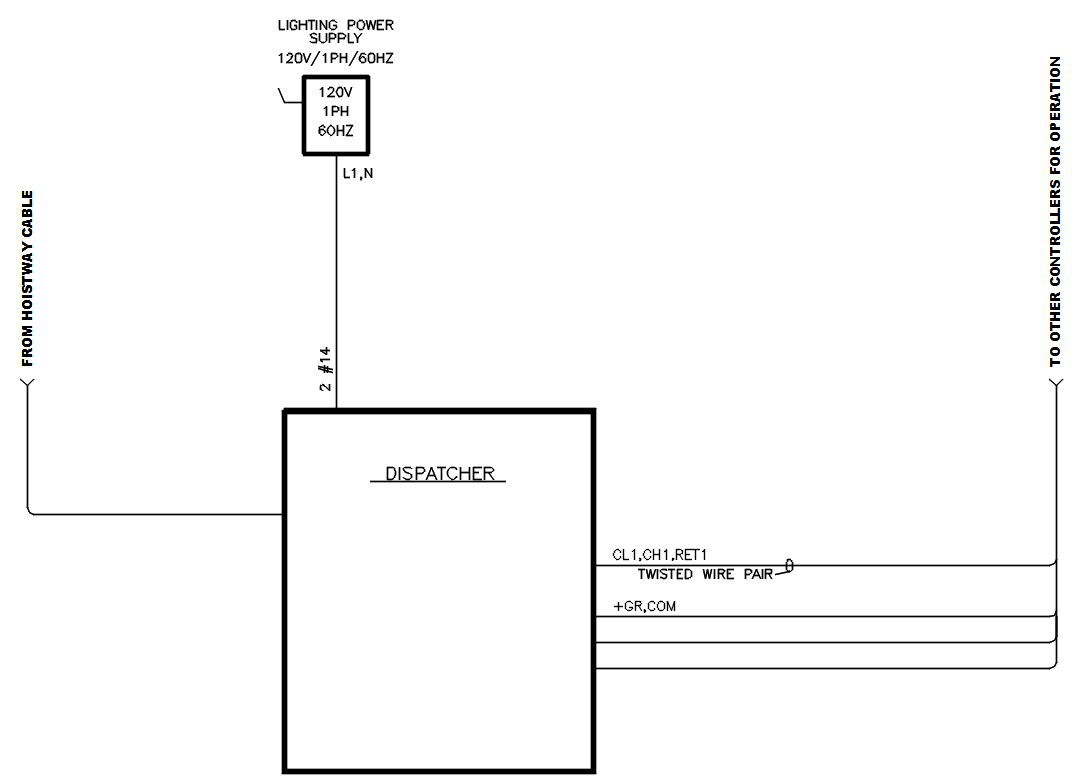Detailed design of electric wiring diagram in AutoCAD 2D drawing, CAD file, dwg file
Description
Detailed design of electric wiring diagram in AutoCAD 2D drawing. A wiring diagram depicts the relative position of the components as well as the wire connections between them. This type of diagram depicts the physical relationships between all devices in the system, as well as the conductor terminations between these devices, and is widely used in motor control setups. For more detailed knowledge and information download the 2D AutoCAD file.
File Type:
DWG
File Size:
2.7 MB
Category::
Electrical
Sub Category::
Electrical Automation Systems
type:
Gold
Uploaded by:
viddhi
chajjed
